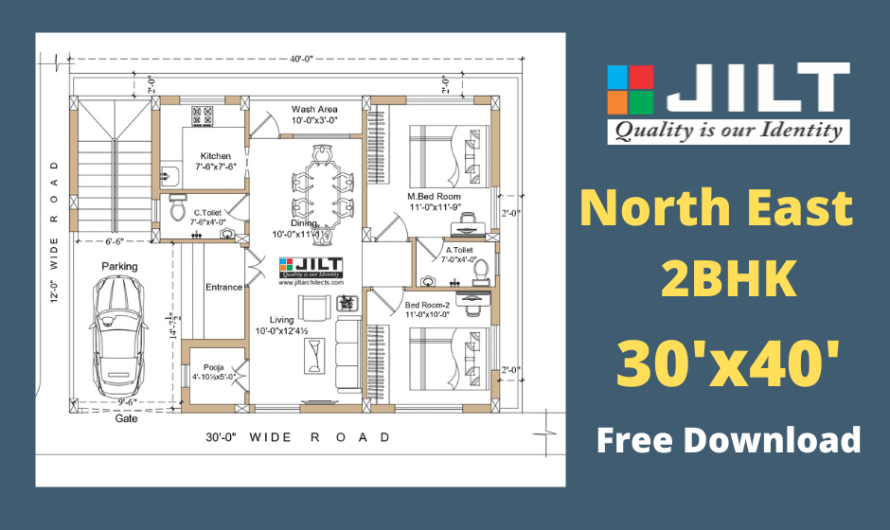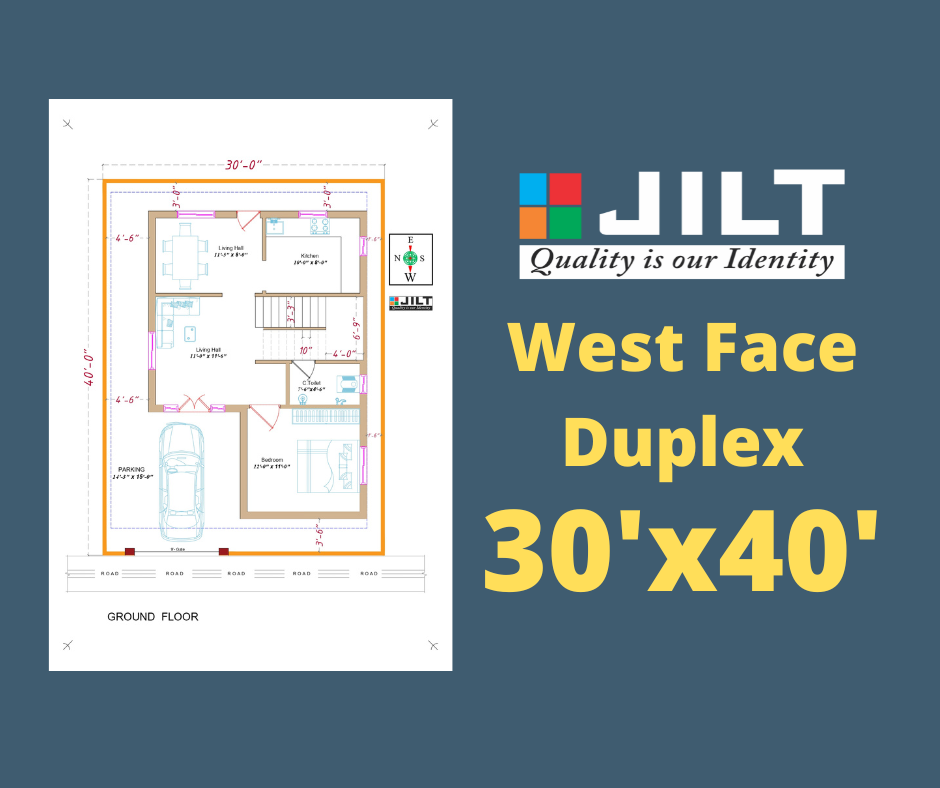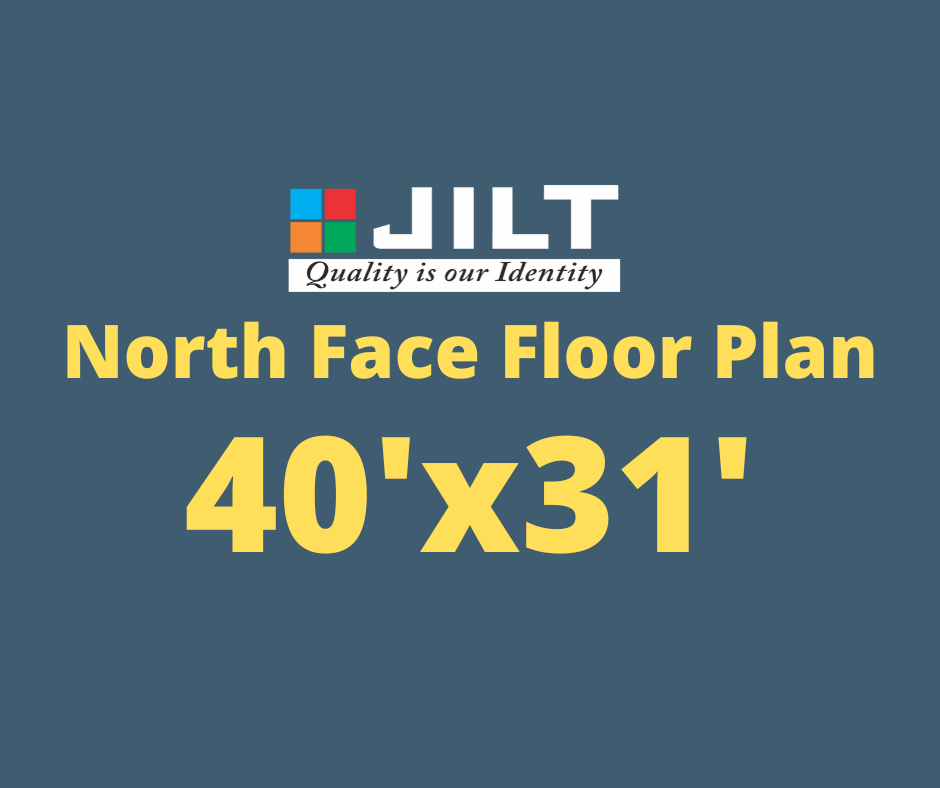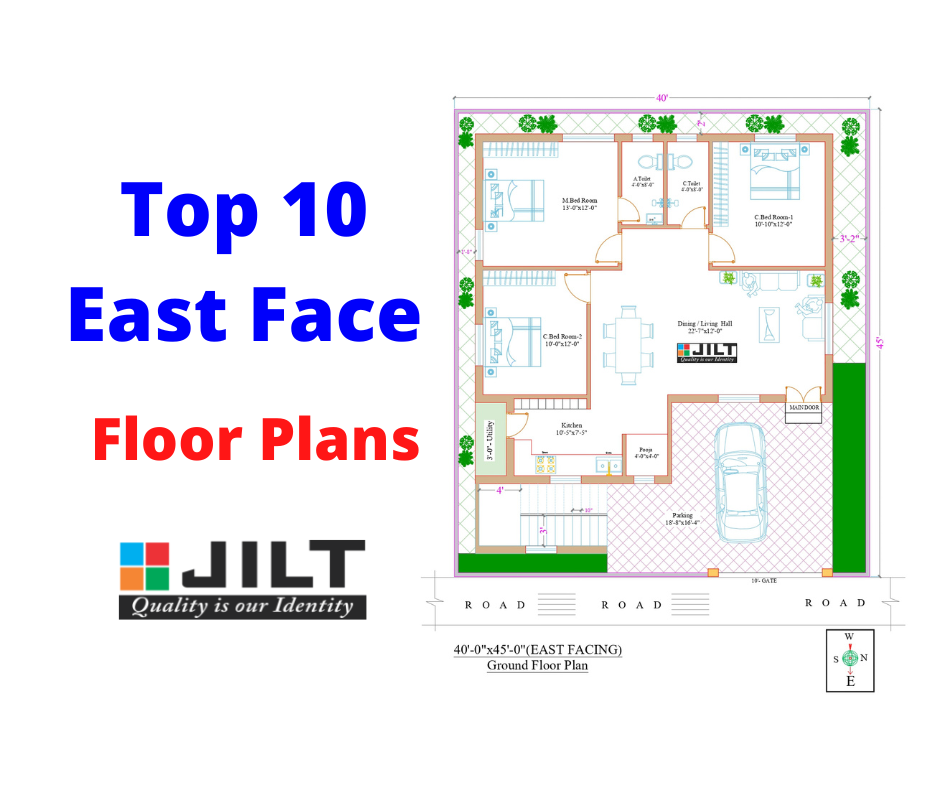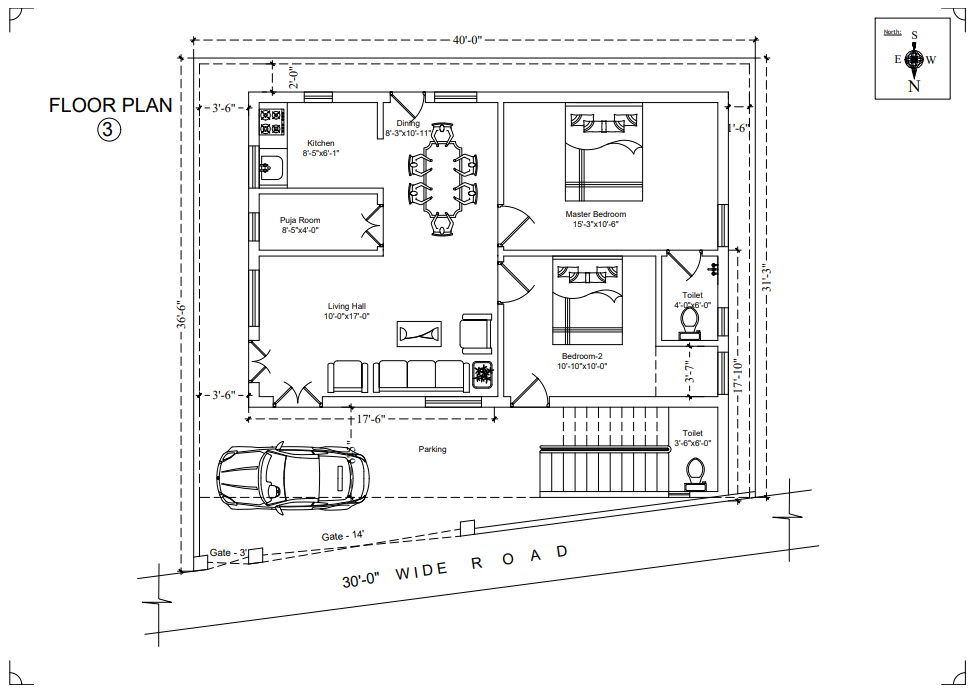30’x40′ East Face Floor Plan
This post shows the floor plan having dimensions 30’width and 40′ length. The floor plan is created as per vastu standards. It is a 2BHK Floor Plan. The area of a plot is 1,200Sq.ft or 133.3Sq.yards.
2′ Utility in South side , 2′ Utility in West side , 2′ Utility in North side, Staircase width is in 3′.

