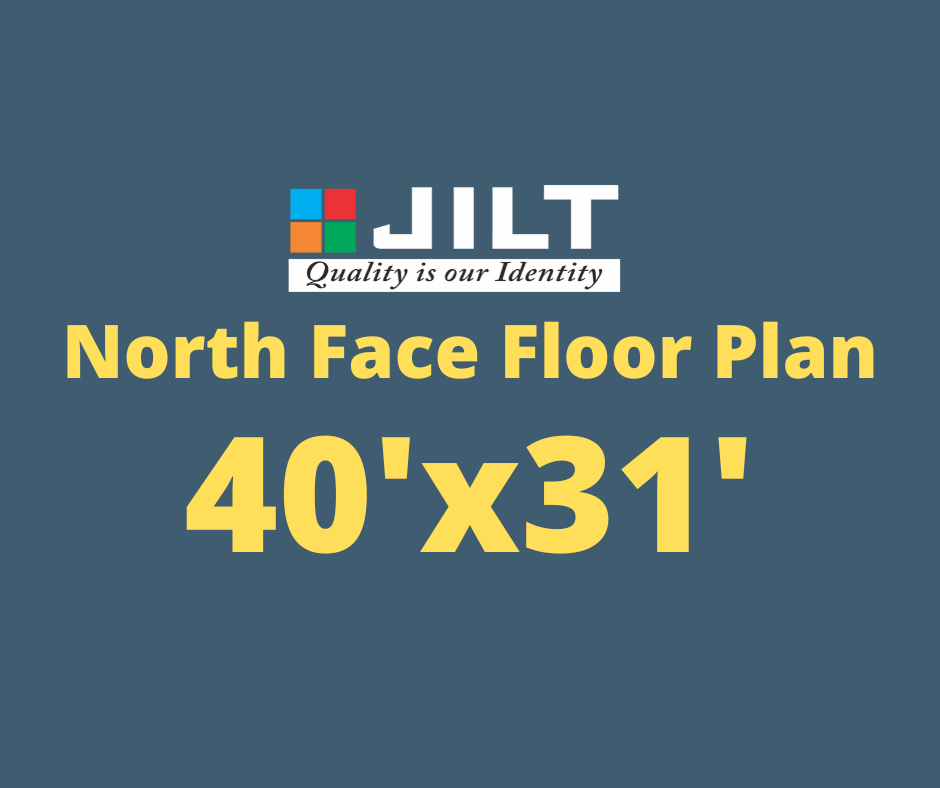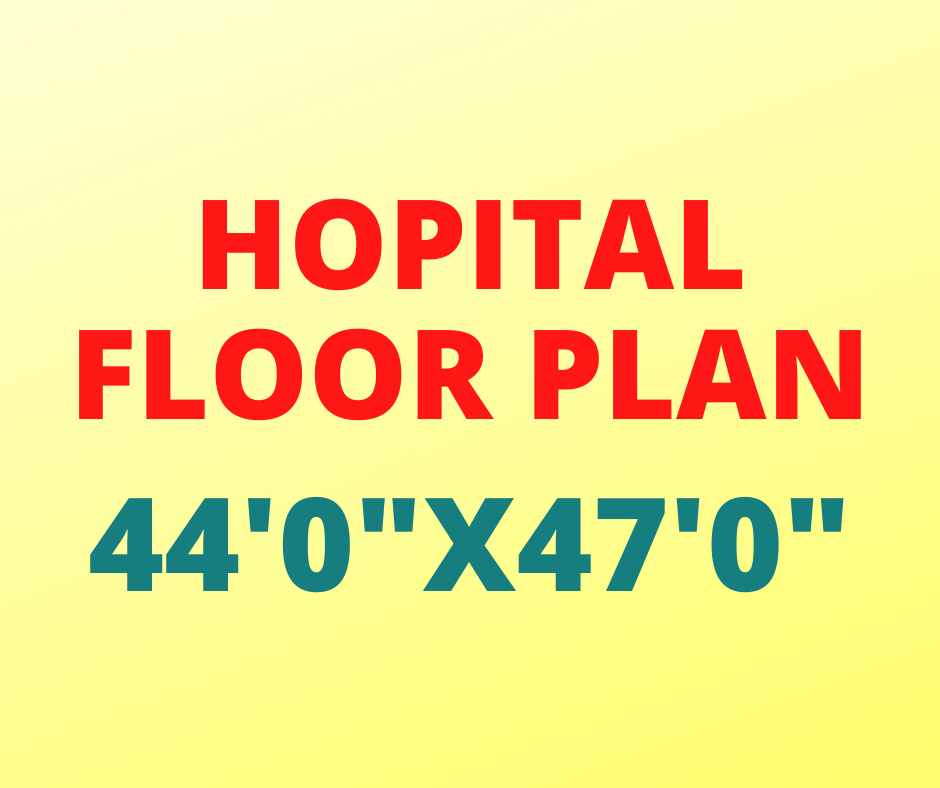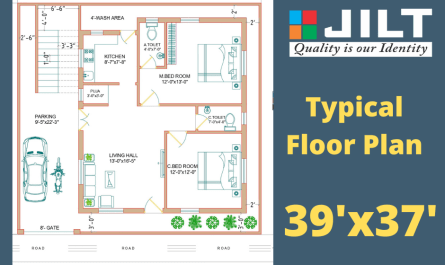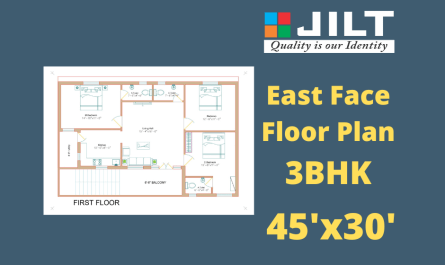In this post you can see 31’x40′ North Face 2BHK Floor Plan. The area of a plot is 1350Sq.ft or 150Sq.yards approximately becouse it has a cornor extended in North East. This is the best floor plan includes all required room for a house. All the four sides it has a ventilation. This is a Vastu plan for a North facing plot. This house plan is a reference for related dimensions north face plot.
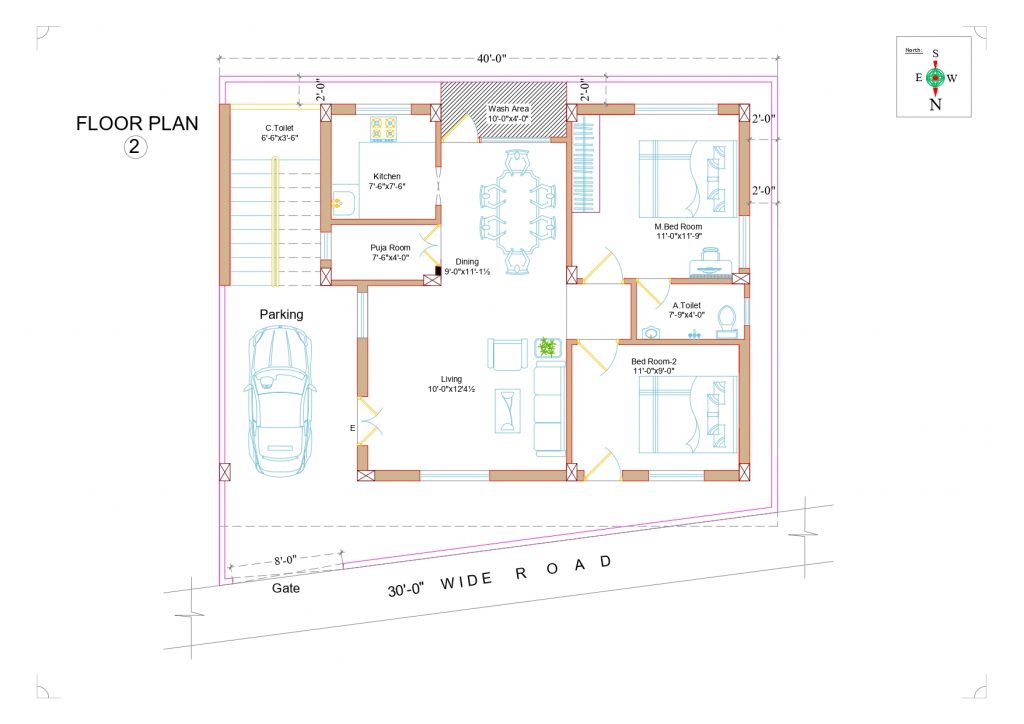
The Floor Plan includes the rooms as follows.
– Living Hall : 10’0″x12’4″
– Dining : 9’0″x11’1.5″
– Kitchen : 7’6″x7’6″
– Puja Room : 7’6″x4’0″
– Wash Area : 10’0″ x4’0″
– Master Bedroom : 11’0″x11’9″
– Attached Toilet : 7’9″x4’0″
– Childrens Bedroom : 11’0″x9’0″
