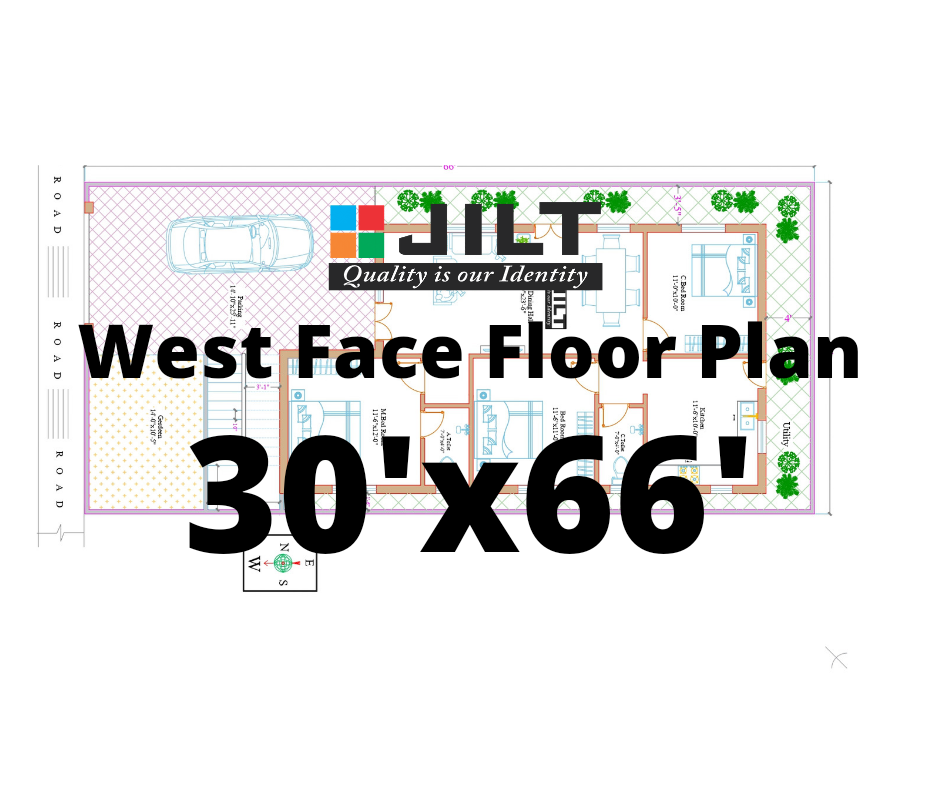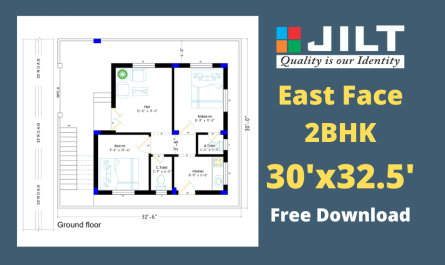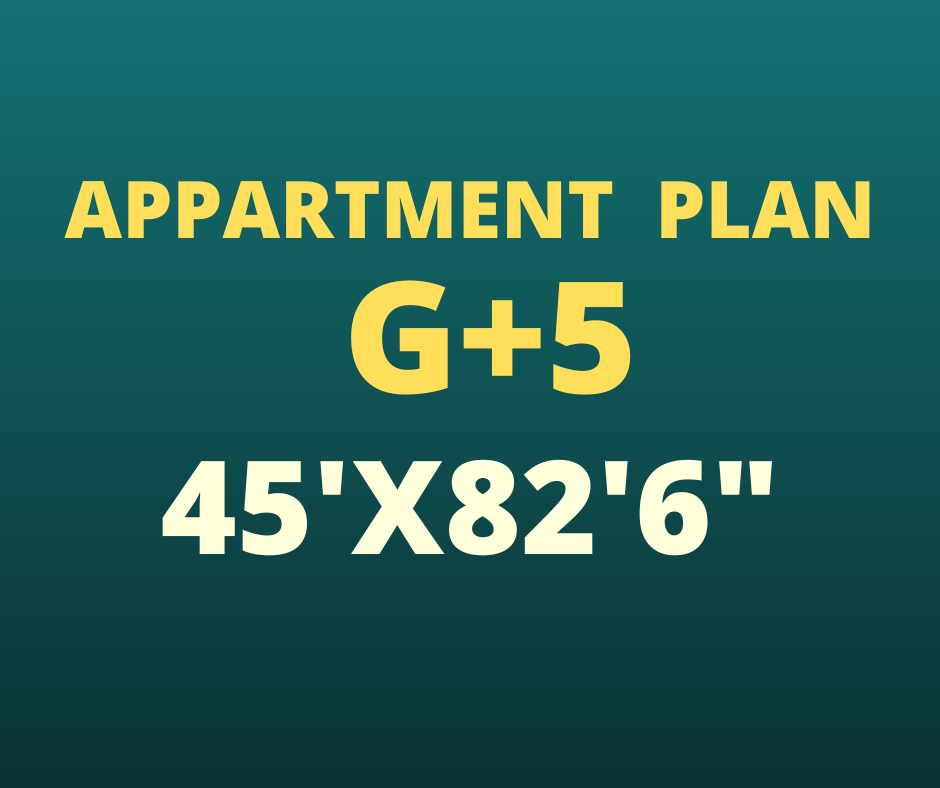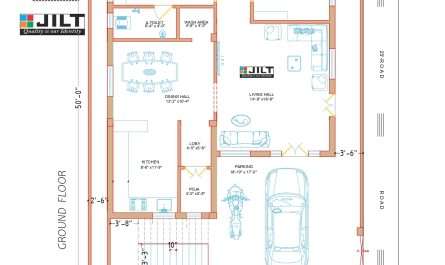This post show the Plan of a 3BHK West Face house. This house plan is as per vastu standards. All four side are given as setback. It as a car parking and Garden area in front side. The dimensions of a Plan is 30’x66′. The house furniture layout is also shown.

Dimensions of a rooms are as follows…
¤ Hall – 11’0″x23’6″
¤ Master Bedroom – 11’6″x12’0″
¤ Bedroom – 11’6″x11’0″
¤ C.Bedroom – 11’0″x10’0″
¤ Kitchen – 11’6″x10’0″
¤ Attached Toilet – 4’0″x7’0″
¤ Common Toilet – 4’0″x7’0″
¤ Garden Area – 14’0″x10’5″
¤ Parking Area – 14’10″x25’11”



