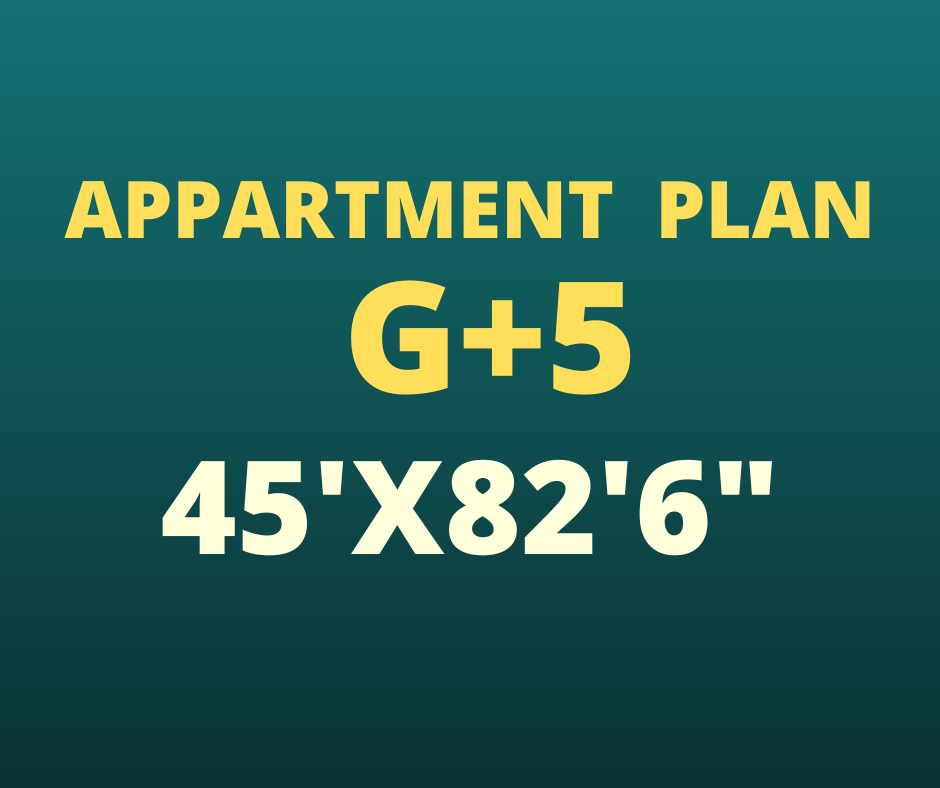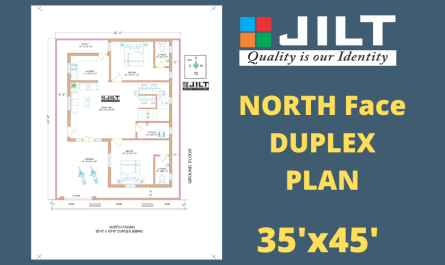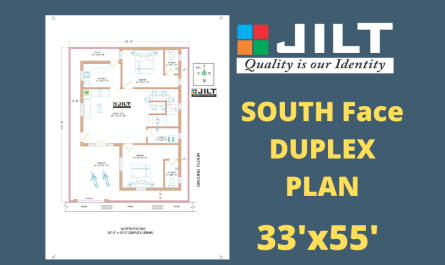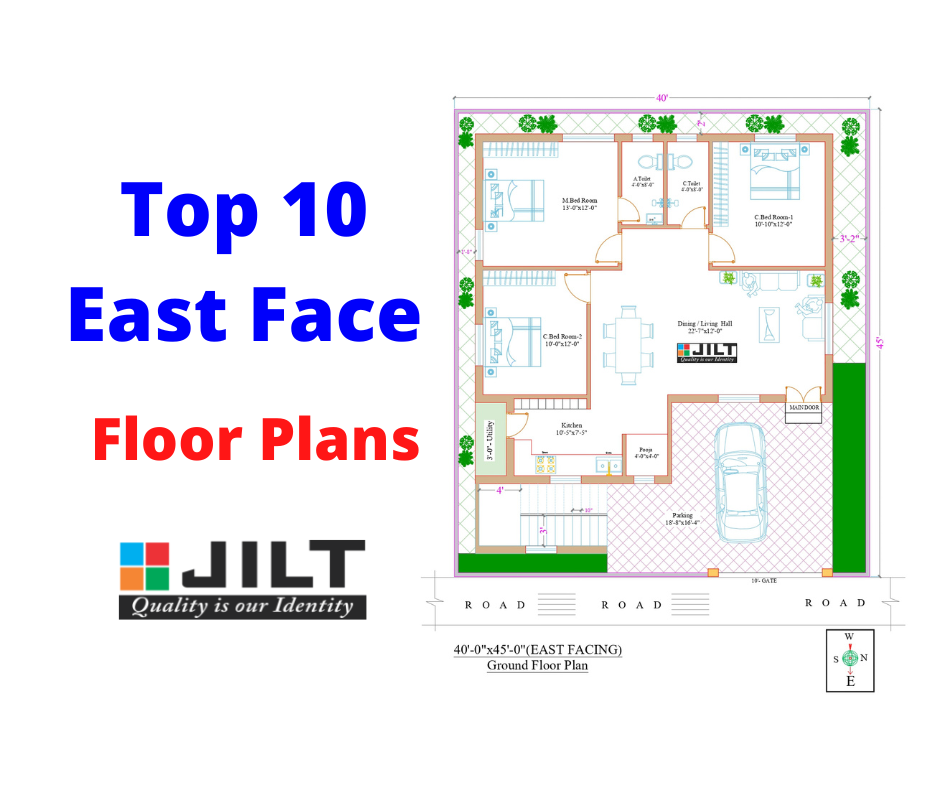This post show a Floor plan of Appartment having Dimensions 45’x82’6″, the area of plot is 3712.5 Sq.Ft or 412.5 Sq.Yards. The plot is having roads in North and South. All 4 sides ventilation is considered in the plan. In this Appartment plan total 21 portions and 2 shops. It has one 3BHK and twenty 2BHK portions exists. In Ground floor 3bhk one portion, who shops with parking. In above five floor total 20 portions of 2BHK are available.
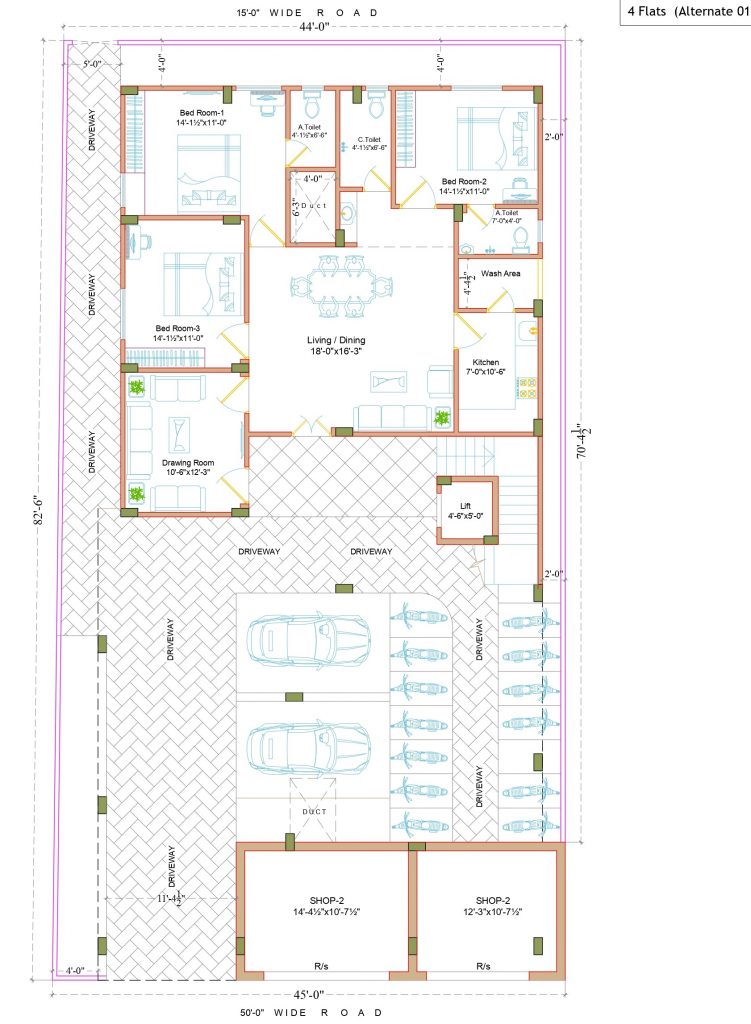
In ground floor plan 3bhk portion and 2 shops as per the client requirement. Sufficient car and bike parking available. This plan is considered as per vastu shastra. It is having 4’6″x5’0″ Lift. This plan has two gate one big gate is in North Face dimentions approximately 10′ wide and another gate is south side which is of 4′.
In Ground floor we have two shops. All the dimensions of Rooms, shops and parking are clearly mensioned in the plan.
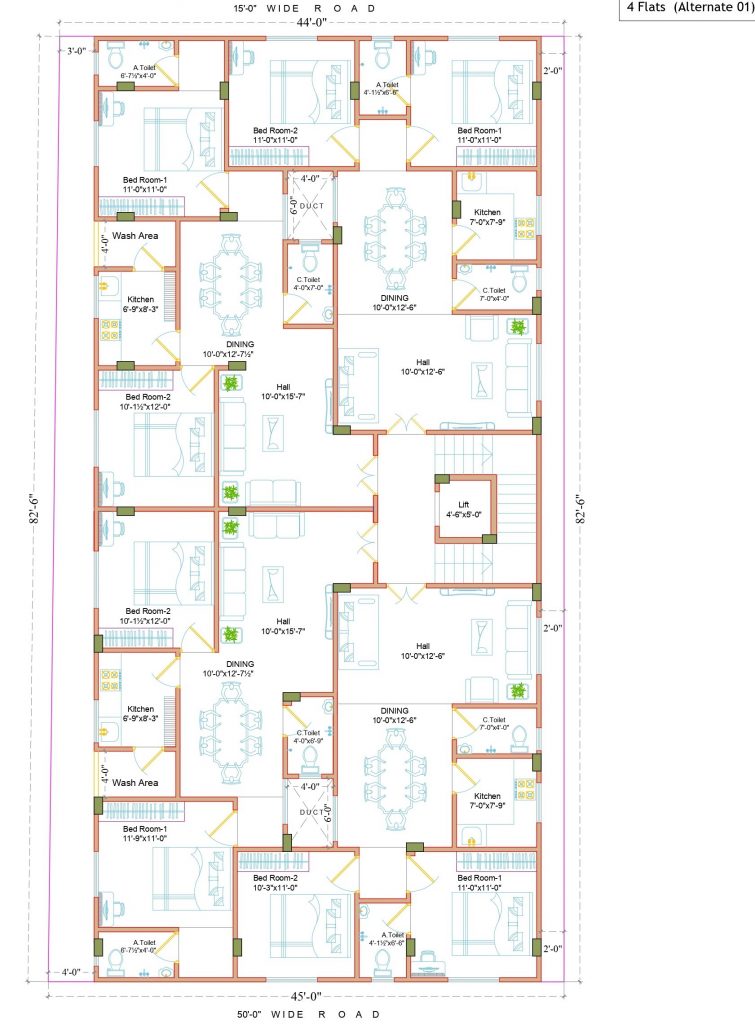
The above image shows the typical floor plan of an appartment. This plan is same for 5 floors. In Each floor it has 2bhk four portions. This plan has ventilation from all four sides. In between poritons for ventilation two ducts are place one in fornt side another one is in back side.
Lets See the dimensions of room in each portion.
Portion – 1: Position in South West Side
– Hall :10’0″x12’6″
– Dining : 10’0″x12’6″
– Kitchen : 7’0″x7’9″
– Common Toilet : 7’0″x4’0″
– Bedroom 1 : 11’0″x11’0″
– Attached Toilet in Bedroom1 : 4’1.5″x6’6″
– Bedroom 2 : 11’0″x11’0″
Portion – 2: Position in South East Side
– Hall :10’0″x15’7″
– Dining : 10’0″x12’7.5″
– Kitchen : 6’9″x8’3″
– Wash Area : 4’0″x6’9″
– Common Toilet : 4’0″x7’0″
– Bedroom 1 : 11’0″x11’0″
– Attached Toilet in Bedroom1 : 6’7.5″x4’0″
– Bedroom 2 : 10’1.5″x12’0″
Portion – 3: Position in North East Side
– Hall :10’0″x15’7″
– Dining : 10’0″x12’7.5″
– Kitchen : 6’9″x8’3″
– Wash Area : 4’0″x6’9″
– Common Toilet : 4’0″x6’9″
– Bedroom 1 : 11’9″x11’0″
– Attached Toilet in Bedroom1 : 6’7.5″x4’0″
– Bedroom 2 : 10’1.5″x12’0″
Portion – 4: Position in North West Side
– Hall :10’0″x12’6″
– Dining : 10’0″x12’6″
– Kitchen : 7’0″x7’9″
– Common Toilet : 7’0″x4’0″
– Bedroom 1 : 11’0″x11’0″
– Attached Toilet in Bedroom1 : 4’1.5″x6’6″
– Bedroom 2 : 10’3″x11’0″
