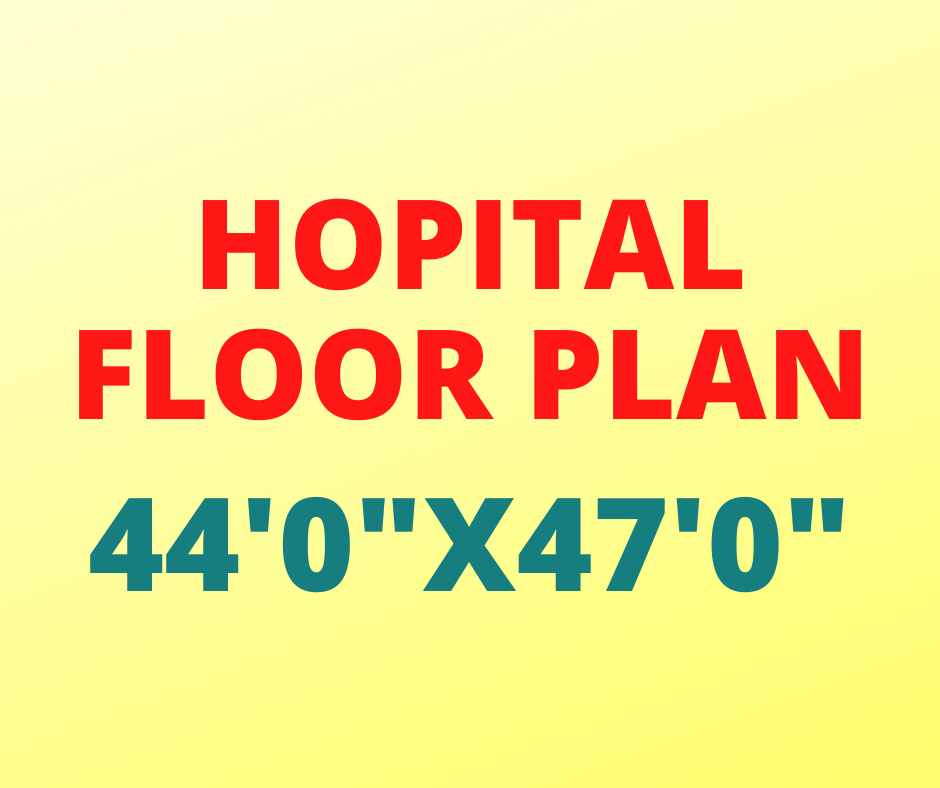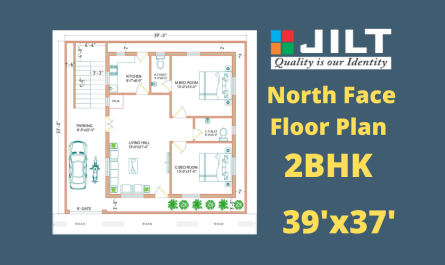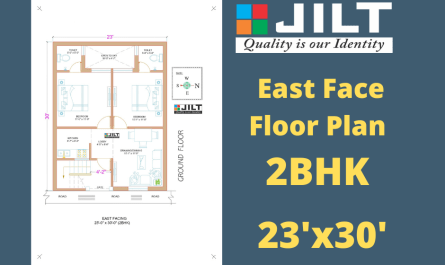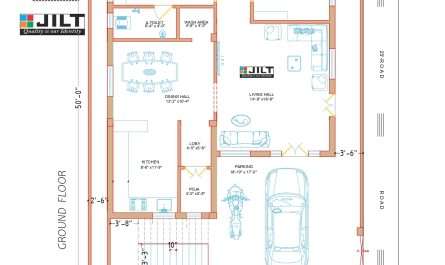This post shows the small hospital floor plan. The dimensions are 44’x47′ area is 2068 sq.ft or 229.77sq.yards. This floor plan will be the reference for those who wants to build a hospital in small area.
This Hospital plan is of 4 floors i.e G+3. All the neccessary requirements for hospital is considered in this small area. This plan was created as per our clients requirement. Below images shows the Ground, First, Second and Third Floor plans of a Hospital.
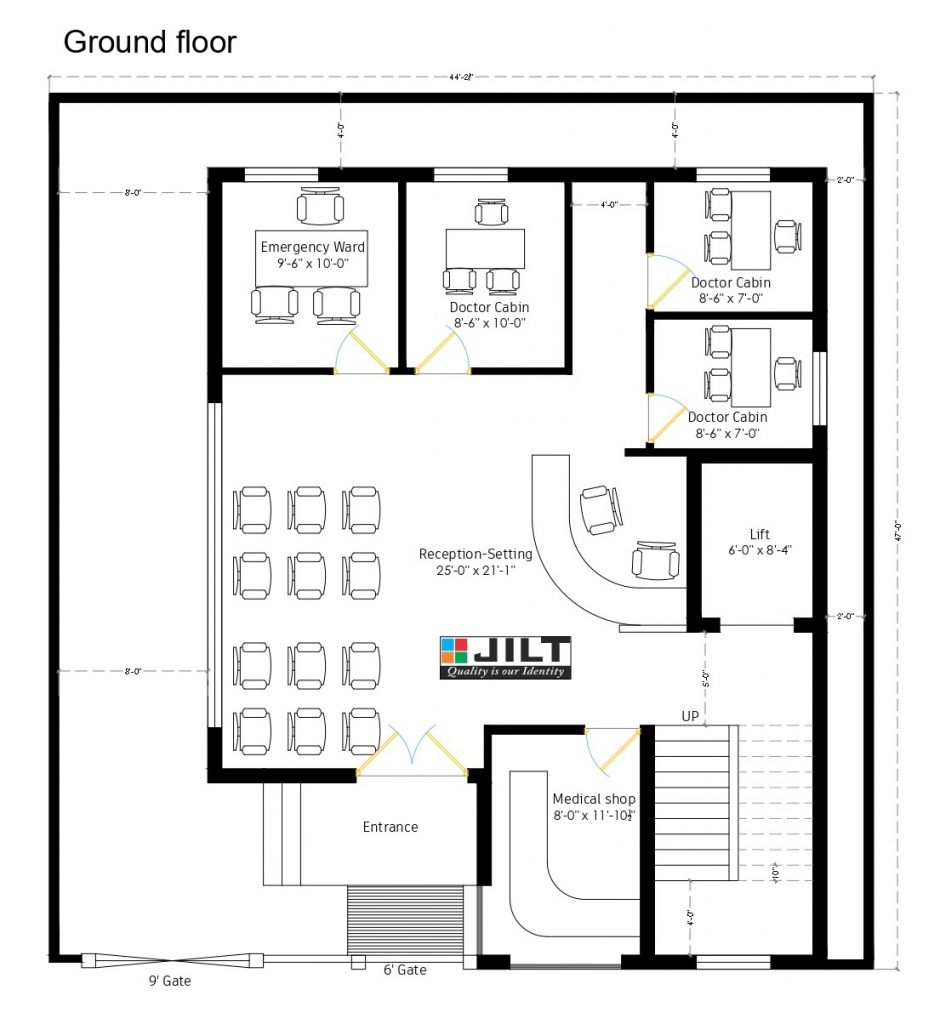
The above image shows the ground floor plan of Hospital. In the plan we have two gates for for enterance. Right side we have placed Medical shop. If you Enter in hospital we have a big reciption area. We have place Steps and Lift in right side beside Medical shop. We have 3 doctors cabin and an emergency ward. We have setback in 3 sides. Left side 8′, Back Side 4′ and Right Side 2′.
The dimensions of each area is as follows
– Reciption Area : 25’0″x21’1″
– Medical Shop : 8’0″x11’10.5″
– Doctors Cabin 1 : 8’6″x7’0″
– Doctors Cabin 2 : 8’6″x7’0″
– Doctors Cabin 3 : 8’6″x10’0″
– Emergency Ward : 9’6″x10’0″
– Lift : 6’0″x8’4″
– Steps : 4′
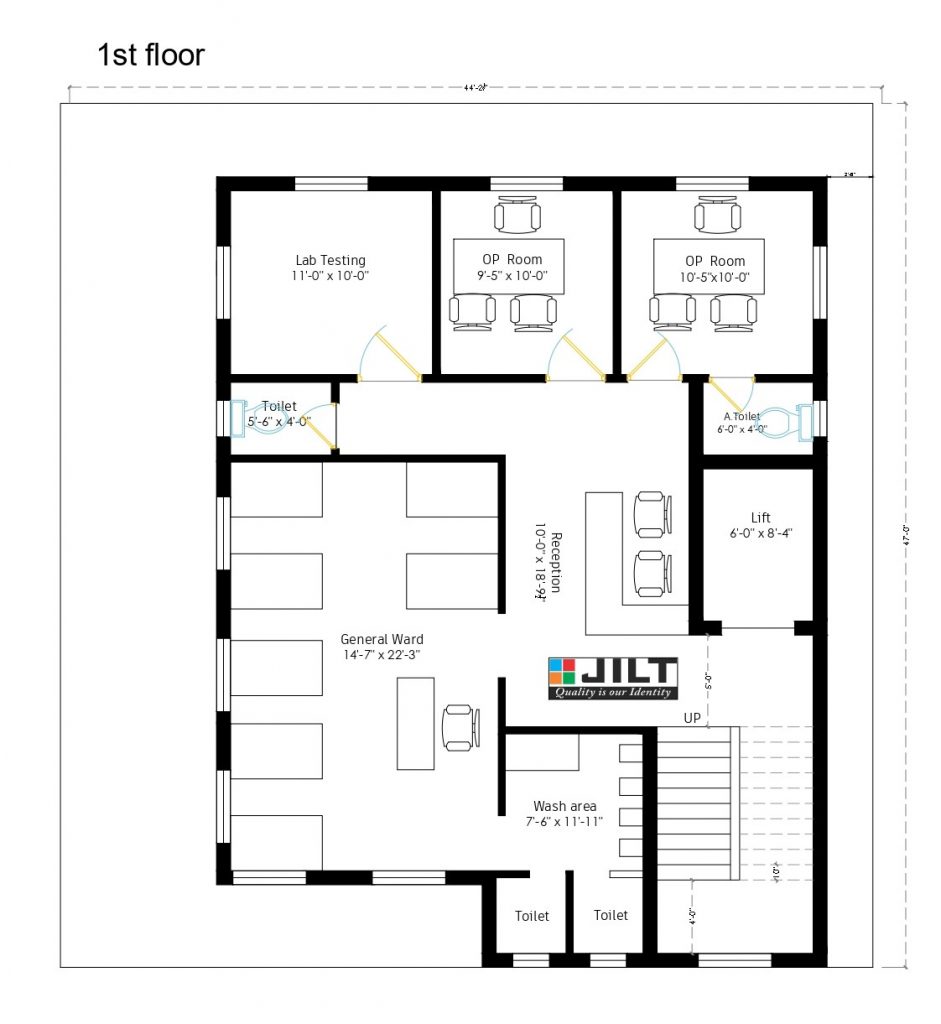
The above image shows the first floor plan of a hospital. If you enter from steps or lift then you can see a small reciption then straight you have a general ward. You have general ward, Washrooms, two OP rooms and a lab testing room in the first floor.
The dimensions of each room is a shown below.
– Reciption Area : 10’0″x18’9″
– General Ward : 14’7″x22’3″
– Wash Rooms : 7’6″x11’11”
– OP Room 1 : 10’5″x10′
– Attached Toilet : 6’0″x4’0″
– OP Room 2 : 9’5″x10’0″
– Lab Testing Room : 11’0″x10’0″
– Toilet : 5’6″x4’0″
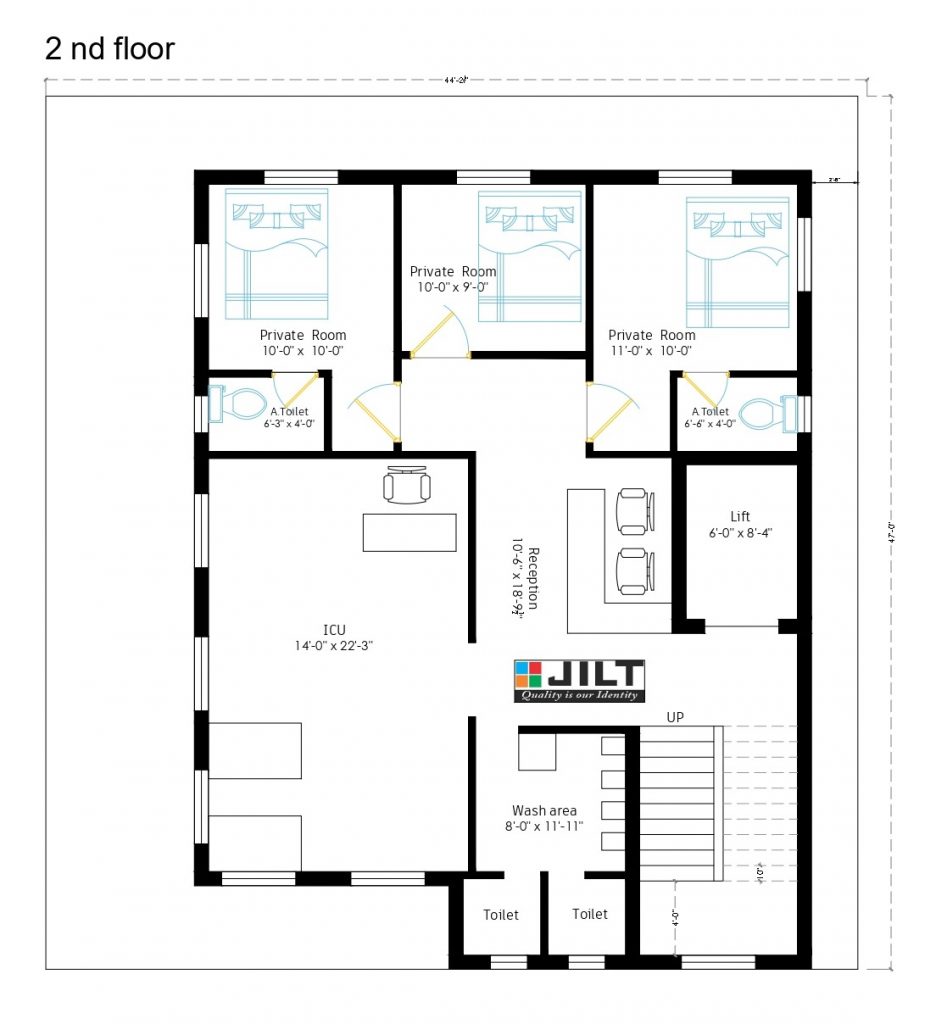
The above image shows the second floor plan of a hospital. If your enter into second floor you will see reciption area first the straight you have a ICU. Right side you have 3 Private rooms among them 2 rooms are attached toilets. Wash room area is placed beside steps.
The dimensions of each room is a shown below.
– Reciption Area : 10’0″x18’9″
– ICU : 14’0″x22’3″
– Wash Rooms : 8’0″x11’11”
– Private Room 1 : 11’0″x10’0″
– Attached Toilet : 6’6″x4’0″
– Private Room 2 : 10’0″x9’0″
– Private Room 3 : 10’0″x10’0″
– Attached Toilet : 6’3″x4’0″
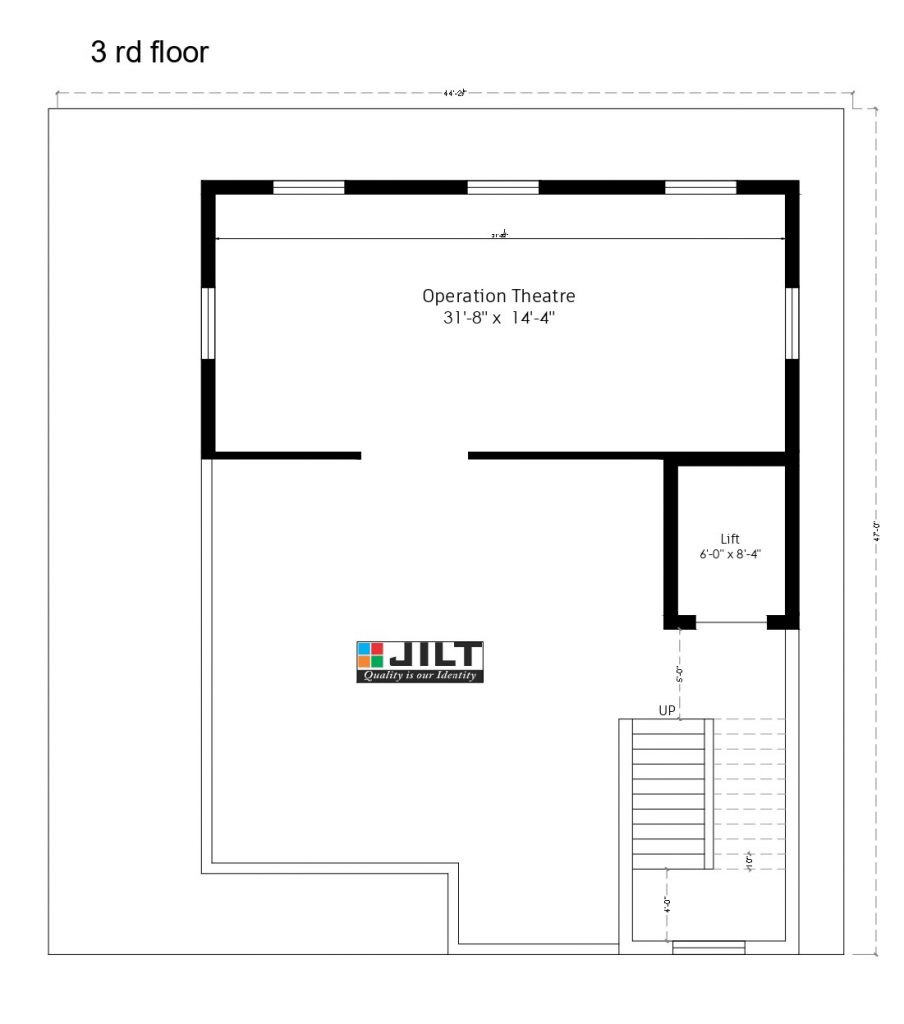
The above image shows the third floor plan of a hospital. In third floor only operation theatre is present.
The dimension of Operation Theatre is 31’8″x14’4″.
