This post show 10 east face plans, the commonly available plots are considered. This will help to those whose plot is East Face and planing to build house and also this may get ideas to Civil Engineers, Contractors, Draughtsmens etc…
All the Plans in this post are Considered according to Vastu. And Full of Ventilation.
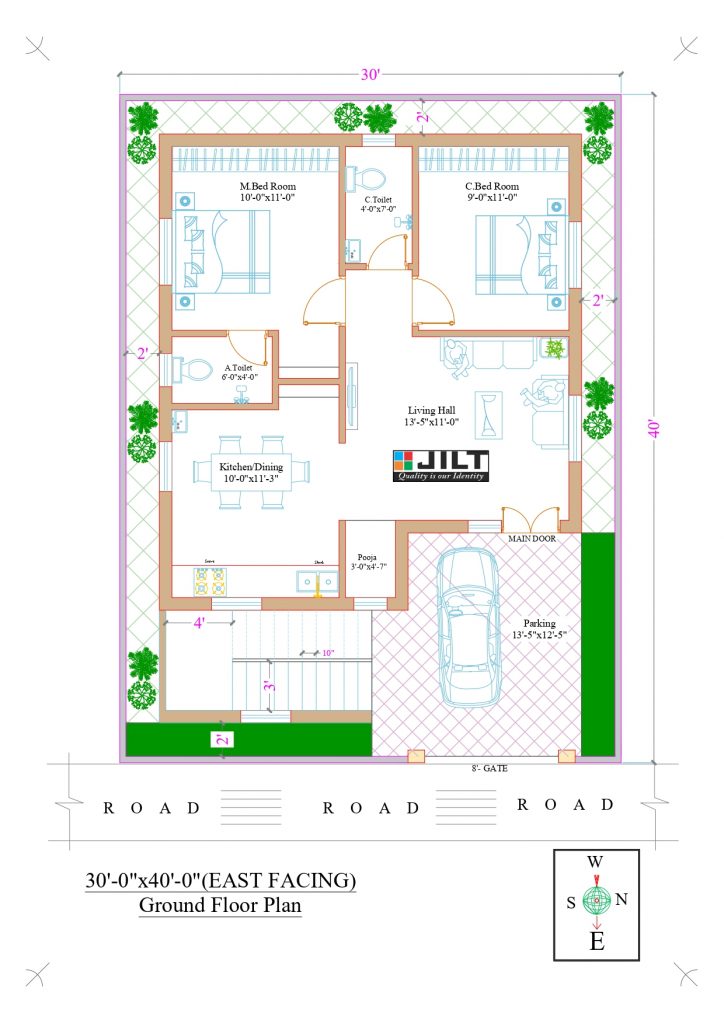
Plan – 1
This Plan is having dimensions 30’x40′ i.e 1200Sq.ft or 133.33 Sq.Yards. It is a East Face Plot
Road Facing 30′ and length is 40′. This Floor Plan is made as per the vastu. This Plan is 2BHK with Car Parking. All the four sides it has a setback so it is having full of ventilation. It is a open kitchen floor plan.
The Dimensions of Rooms are as Follows
– Hall : 13’5″x11′
– Master Bedroom : 10’0″x11’0″
– Attached Toilet : 4’0″x6’0″
– Childrens Bedroom : 9’0″x11’0″
– Common Toilet – 4’0″x7’0″
– Kitchen & Dining : 10’0″x11’5″
– Car Parking : 13’5″x12’5″
– Puja Room : 3’0″x4’7″
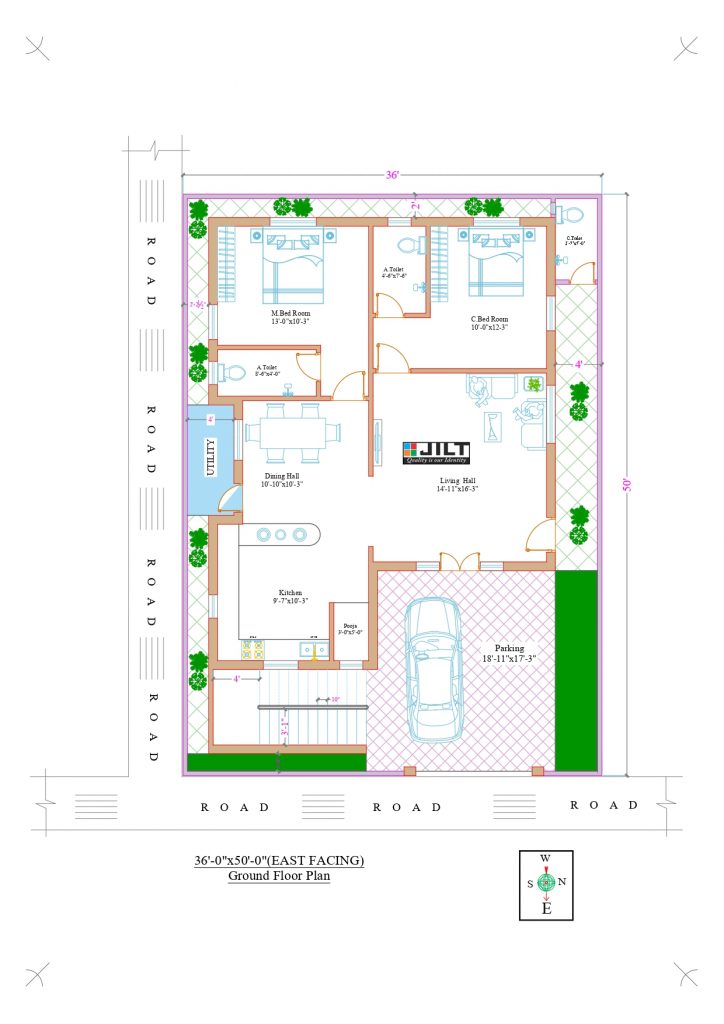
Plan – 2
This Plot is having dimensions 36’x50′. The Area of a Plot is 1800Sq.ft or 200Sq.Yards. It is a 2BHK East Face Floor Plan.
This plot having 36′ width of Road Facing and 50′ Length. This Floor plan is created as per vastu. This dimensions of plan is very common so it is very helpfull for those who wants to build house in this dimensions. This plan is open kitchen. It has a 4 sides setbacks so it has a full of ventilation.
The Dimensions of Rooms are as Follows
– Hall : 14’11″x16’3″
– Master Bedroom : 13’0″x10’3″
– Attached Toilet : 8’6″x4’0″(Master Bedroom)
– Childrens Bedroom : 10’0″x12’3
– Attached Toilet : 4’6″x7’6″(Childrens Bedroom)
– Dining Hall – 10’10″x10’3″
– Kitchen : 9’7″x10’3″
– Car Parking : 18’11″x17’3″
– Puja Room : 3’0″x5’0″
– Utility : 4’0″x10’3″
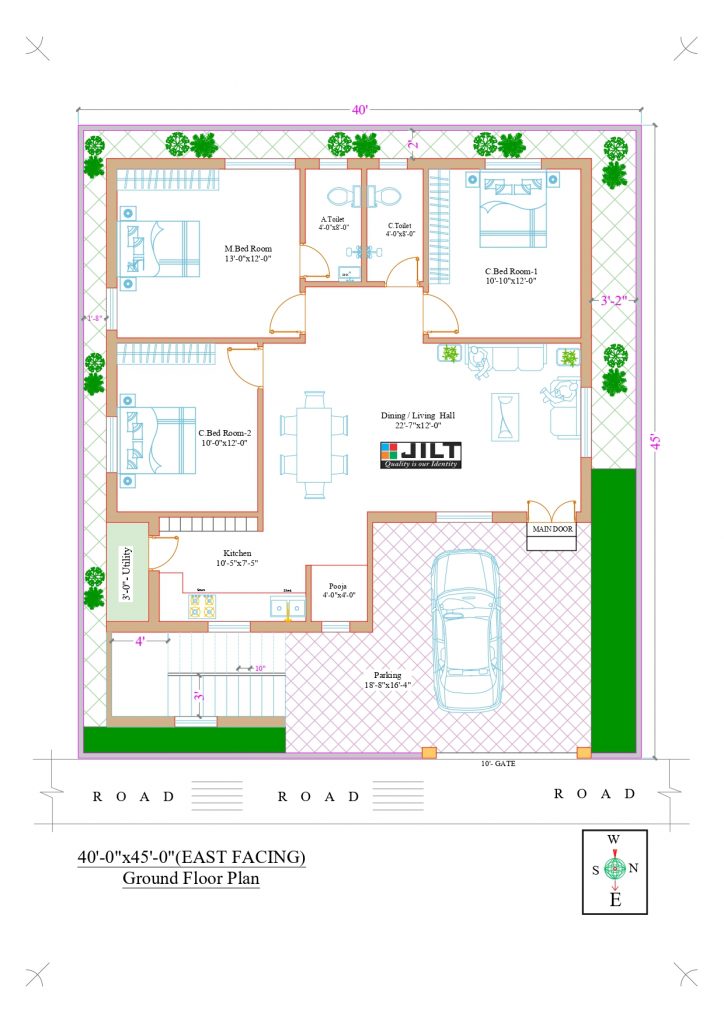
Plan – 3
This Plot is having dimensions 40’x45′. The Area of a Plot is 1800Sq.ft or 200Sq.Yards. It is a 3BHK East Face Floor Plan.
This plot having 40′ width of Road Facing and 45′ Length. This plan is considered as per vastu. The plas is 3BHK i.e 3 bedrooms Hall and Kitchen with car parking. All the outer walls are 9″ and inner walls are 4.5″.
The Dimensions of Rooms are as Follows
– Hall & Dining : 22’7″x12’0″
– Master Bedroom : 13’0″x12’0″
– Attached Toilet : 4’0″x8’0″(Master Bedroom)
– Bedroom 2 : 10’10″x12’0
– Bedroom 3 : 10’0″x12’0
– Common Toilet : 4’0″x8’0″
– Kitchen : 10’5″x7’5″
– Car Parking : 18’8″x16’4″
– Puja Room : 4’0″x4’0″
– Utility : 3’0″x7’5″
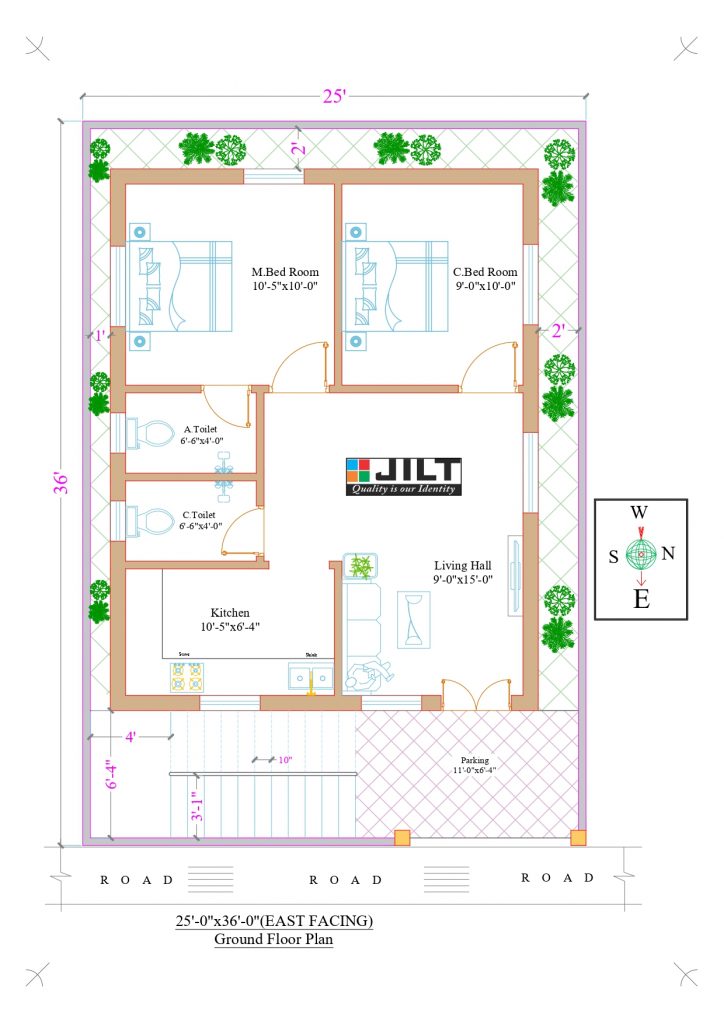
Plan – 4
This Plot is having dimensions 25’x36′. The Area of a Plot is 900Sq.ft or 100Sq.Yards. It is a 2BHK East Face Floor Plan.
This plan having dimensions 25′ width and 36′ length. It is a East Face Floor plan. This plan is as per the vastu. This plan is suitable for those who wants to build East Facing House in a small area of related dimensions. This plan is having setback in all four directions.
The Dimensions of Rooms are as Follows
– Hall : 9’0″x15’0″ (The area of hall is more if you consider loby infront of Kitchen and Master bedroom door)
– Master Bedroom : 10’5″x10’0″
– Attached Toilet : 6’6″x4’0″
– Childrens Bedroom : 9’0″x10’0
– Common Toilet : 6’6″x4’0″
– Kitchen : 10’5″x6’4″
– Parking : 11’0″x6’4″
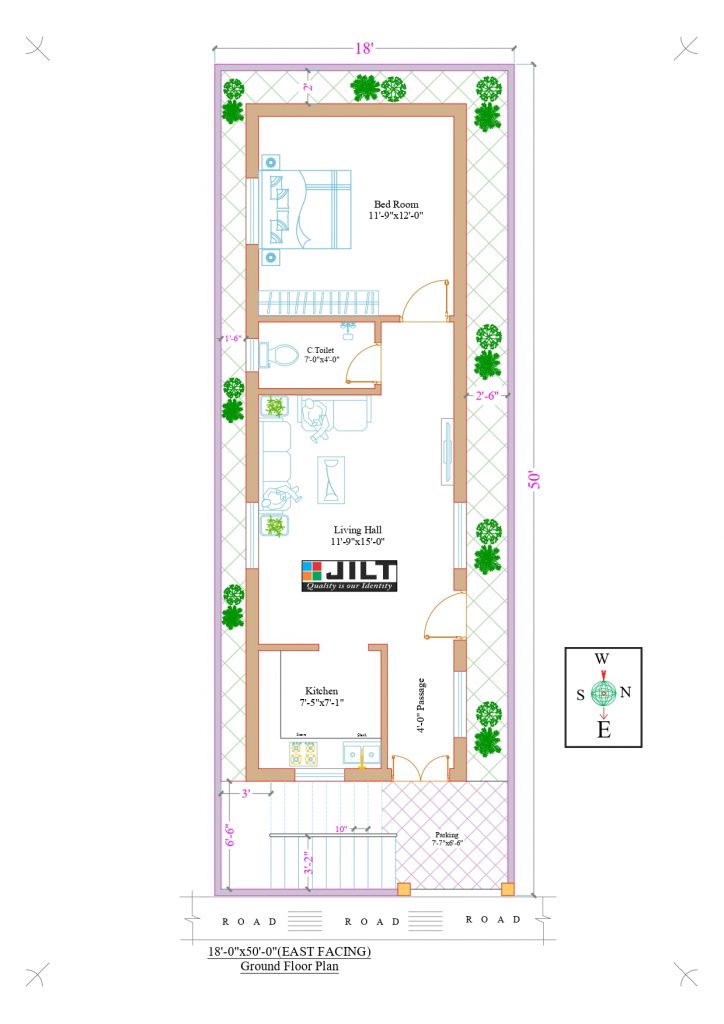
Plan – 5
This Plan is having dimensions 18’x50′. The Area of a Plot is 900Sq.ft or 100Sq.Yards. It is a 1BHK East Face Floor Plan.
This width of a plan is 18′ and length is 50′. This plan is suitable for small area. It is a 1BHK Floor plan. This east face floor plan is as per vastu. All the 4 sidesides are having setbacks. The width of a plot is small i.e 18′ thats why in this plan we cant able to adjust 2 bedrooms.
This plan is having Entrance from East and North Faces.
The Dimensions of Rooms are as Follows
– Hall : 11’9″x15’0″
– Bedroom : 11’9″x12’0″
– Common Toilet : 7’0″x4’0″
– Kitchen : 7’5″x7’1″
– Parking : 7’7″x6’6″
– Passage : 4′ ( Entrance from East Face)
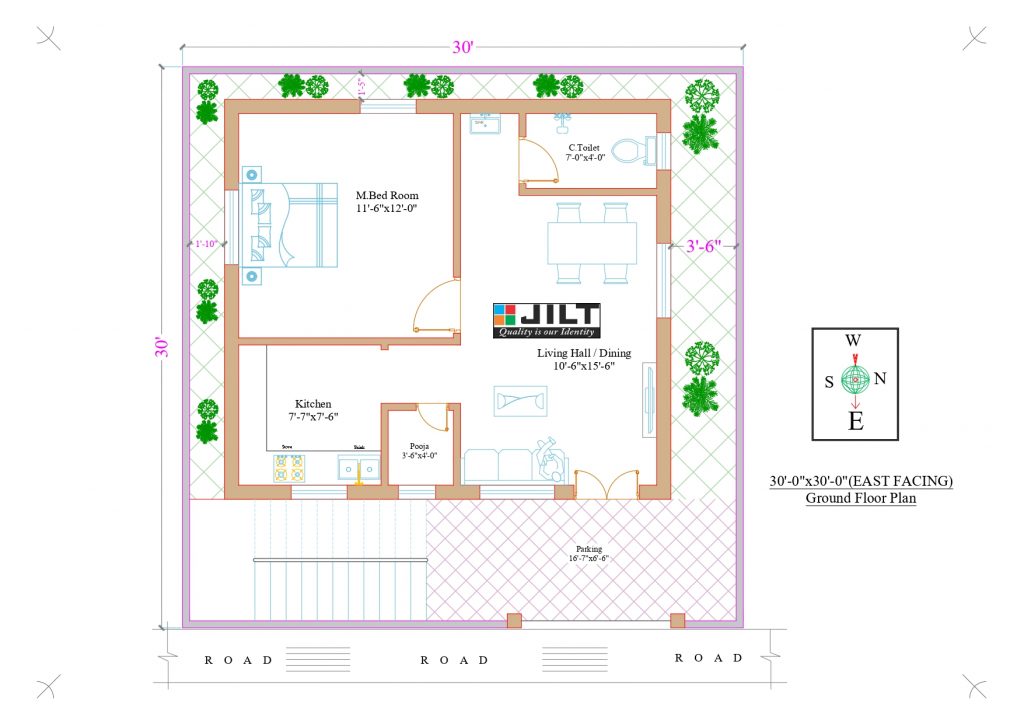
Plan – 7
This Plan is having dimensions 30’x30′. The plot area is 900Sq.ft/100Sq.Yards. It is a 1BHK East Face Floor Plan.
The plan Width is 30′ and length is 30′. This is square plot. The plan is having 1BHK and it is as per vastu. All sides of plan are having setback.
The Dimensions of the plan rooms are
– Hall : 10’6″x15’6″
– Bedroom : 11’6″x12’0″
– Common Toilet : 7’0″x4’0″
– Kitchen : 7’7″x7’6″
– Parking : 16’7″x6’6″
– Puja Room : 3’6″x4’0″
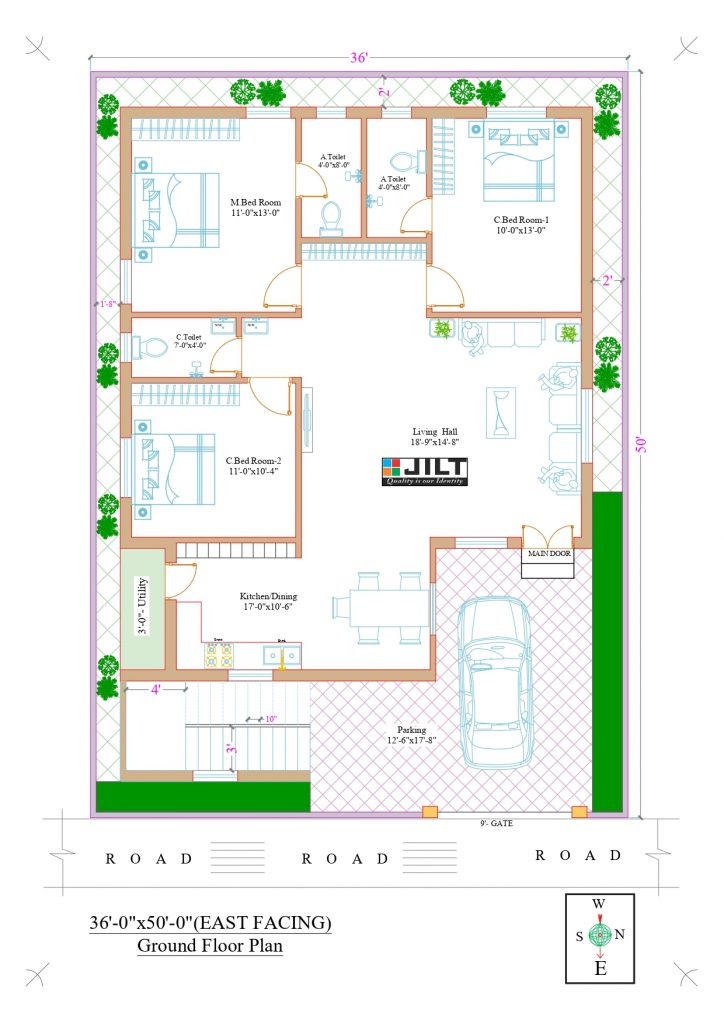
Plan – 8
This Floor Plan is having dimensions 36’x50′. The Plot area is 1800Sq.ft or 200Sq.Yards. It is a 3BHK East Face Floor Plan.
This Floor Plan is having width 36′ and length 50′. It has one master bedroom and small bedrooms. It is a 3BHK portion with car parking. All 4 sides are given setbacks for ventilation. This plan is considered as per vastu shastra.
The Dimensions of Rooms are as Follows
– Hall : 18’9″x14’8″
– Master Bedroom : 11’0″x13’0″
– Attached Toilet : 4’0″x8’0″(Master Bedroom)
– C.Bedroom 1 : 10’0″x13′0
– Attached Toilet : 4’0″x8’0″(C Bedroom 1)
– C.Bedroom 2 : 11‘0″x10’4″
– Kitchen & Dining : 17’0″x10’6″
– Car Parking : 12’6″x17’8″
– Utility : 3’0″x10’6″
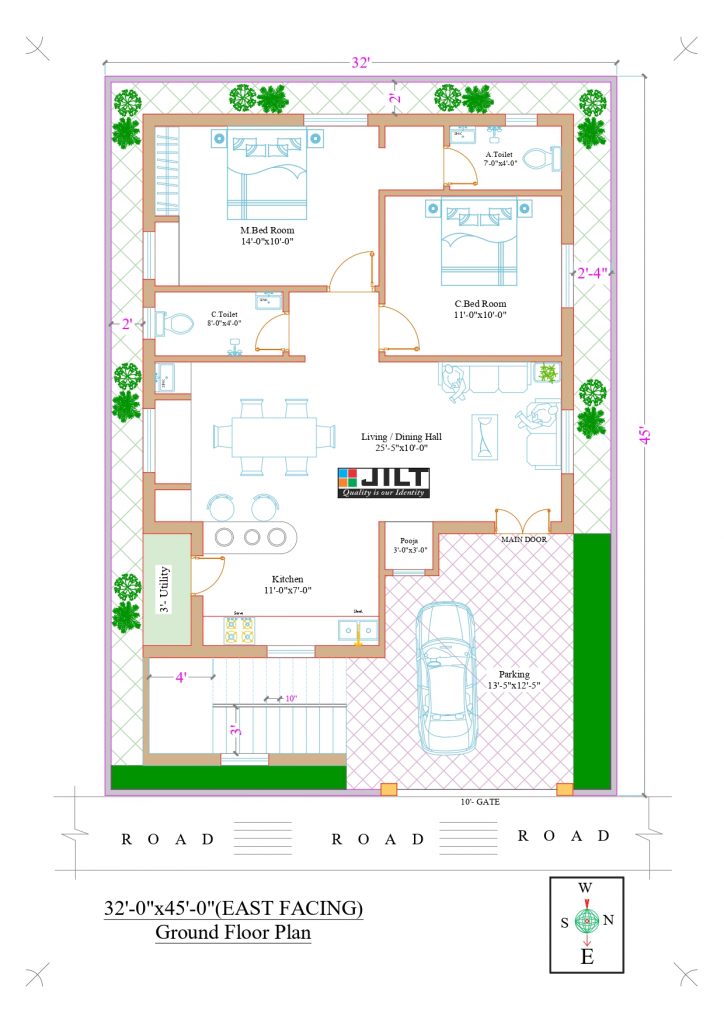
Plan – 9
This Plan is having dimensions 32’x40′ i.e 1280Sq.ft or 142.22 Sq.Yards. It is a East Face 2BHK Floor Plan
Road Facing 32′ and length is 40′. This Plan is made as per the vastu. The Plan is 2BHK with Car Parking. All the four sides i.e east, west, north and south. It has all four sides setback so it is having full of ventilation. It is a open kitchen house plan.
The Dimensions of Rooms are as Follows
– Hall & Dining : 25’5″x10′
– Master Bedroom : 14’0″x10’0″
– Attached Toilet : 7’0″x4’0″
– Childrens Bedroom : 11’0″x10’0″
– Common Toilet – 8’0″x4’0″
– Kitchen : 11’0″x7’0″
– Car Parking : 13’5″x12’5″
– Puja Room : 3’0″x3’0″
– Utility : 3’0″x7’0″
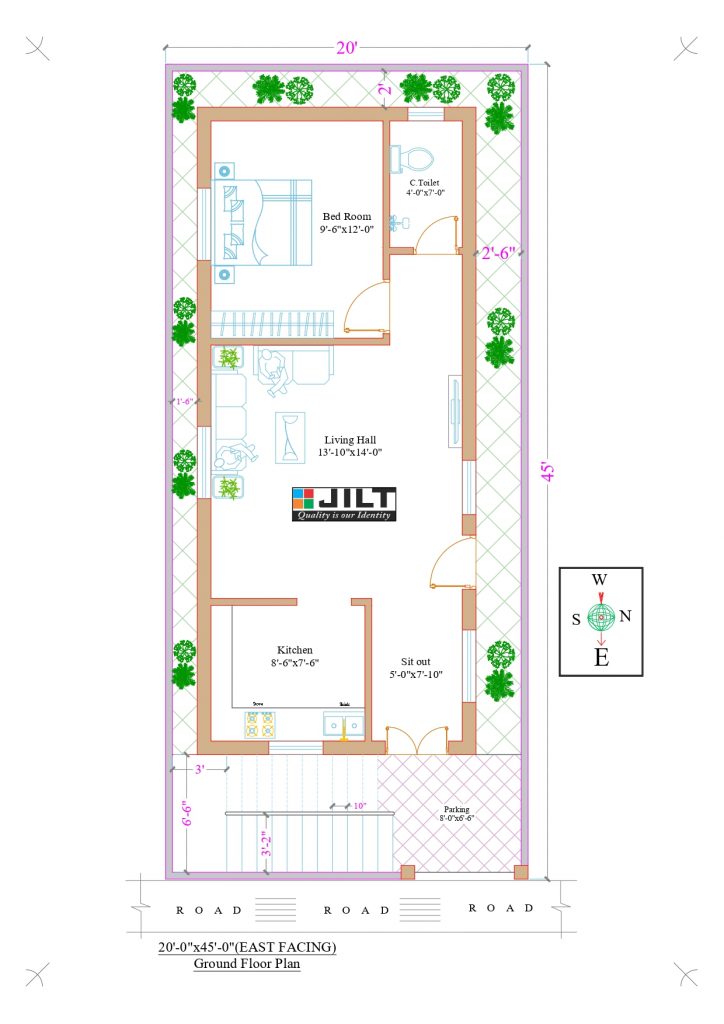
Plan – 10
This Plan is having dimensions 20’x45′. The Area of a Plot is 900Sq.ft or 100Sq.Yards. It is a 1BHK East Face Plan.
This width of a house plan is 20′ and length of a house plan is 45′. This house plan is suitable for small area. This plan is a 1BHK house plan. This plan is an east face as per vastu. All the 4 sidesides of a house are having setbacks. The width of a plot is small thats why only 1BHK portion is set. If we didnot consider the setback in all 4 sides then we can make 2bhk on this dimension plot.
This plan is having Entrance from East and North Faces.
The Dimensions of Rooms are as Follows
– Hall : 13’10″x14’0″
– Bedroom : 9’6″x12’0″
– Common Toilet : 4’0″x7’0″
– Kitchen : 8’6″x7’6″
– Sitout : 5’0″x7’10”
– Parking : 8’0″x8’6″
This 10 plans are as per vastu. So you can see Kitchen is situated in south east direction. Master Bedroom is in South West Direction. Steps is in South East Side. Main Door and Gate is in North East Side. Hall Dining is in North East direction. Hence all the rooms of the plans are in Vastu. This post is very important for civil professionals.
JILT Architects is having a team of Architects and Engineers if you want your dream house plan and other plans you can contact us.
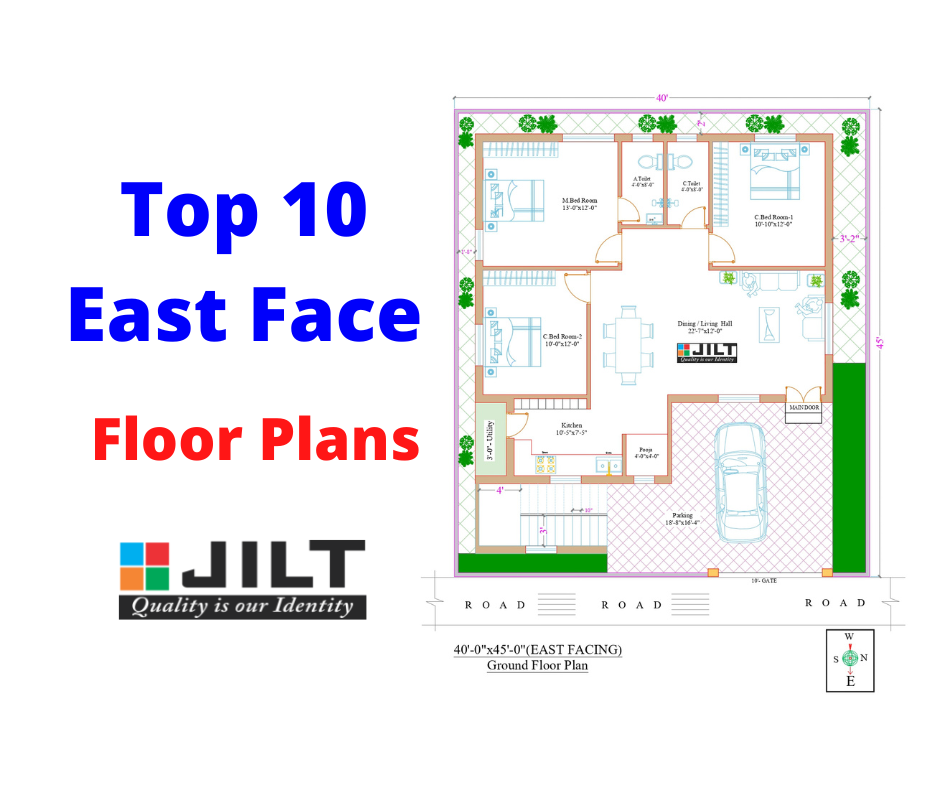
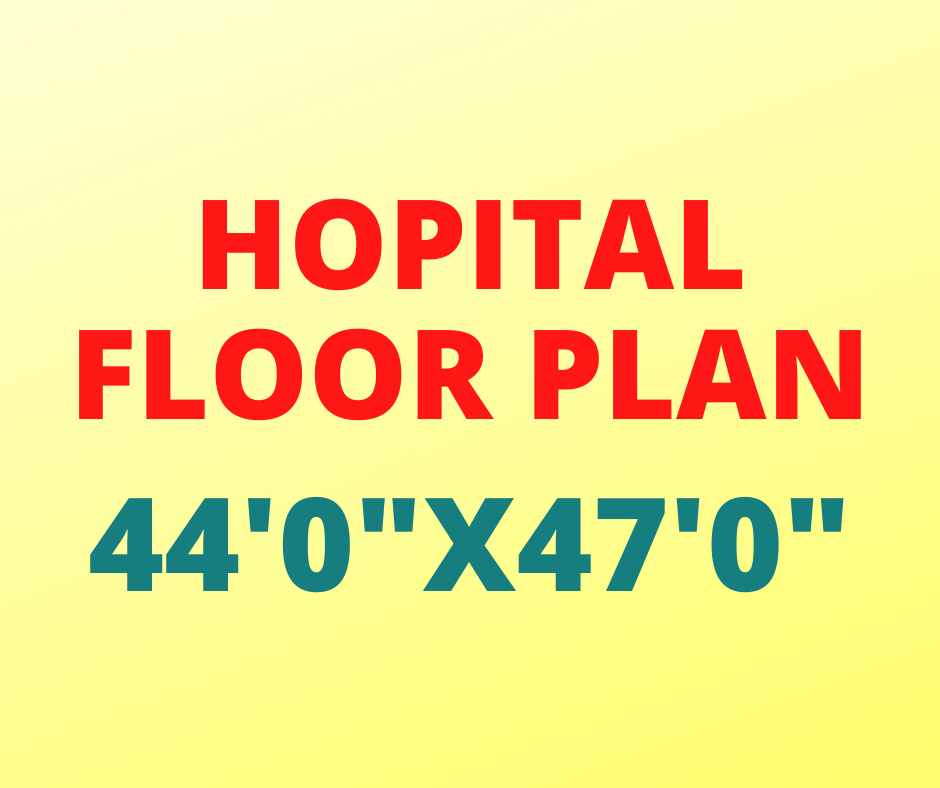
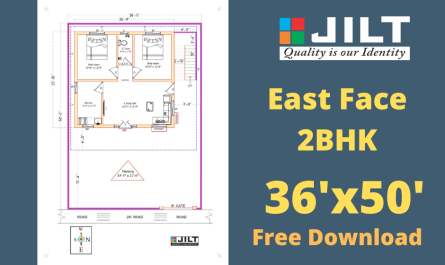
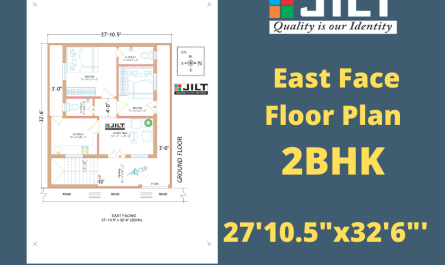
Very nice… floor plans are good for reference