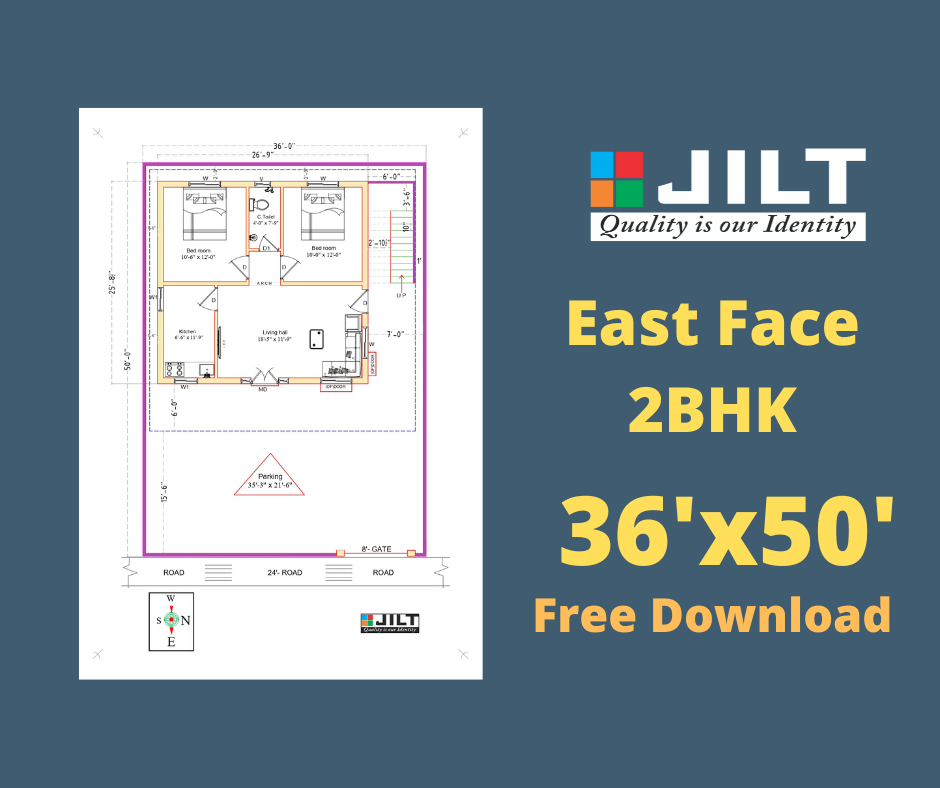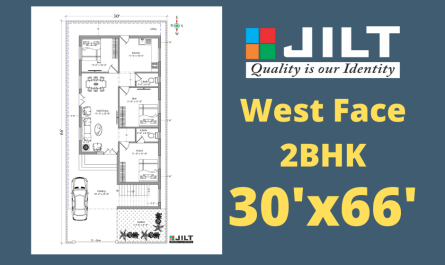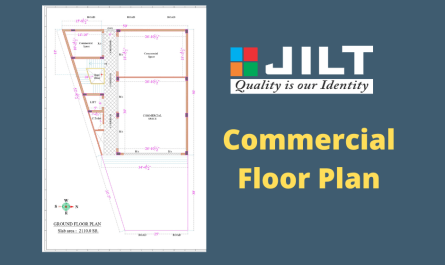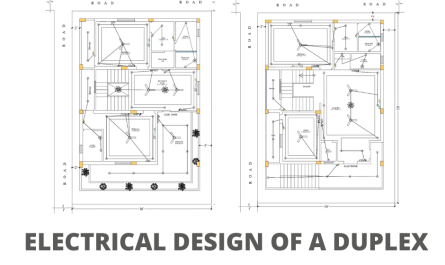In this post floor plan is of dimensions 36’x50′. It is a 2BHK East face plan. This plan is designed for one of our client. As per the requirement we have given two models. As per the vastu standards it is designed. Both the models are having ventilation in four sides.
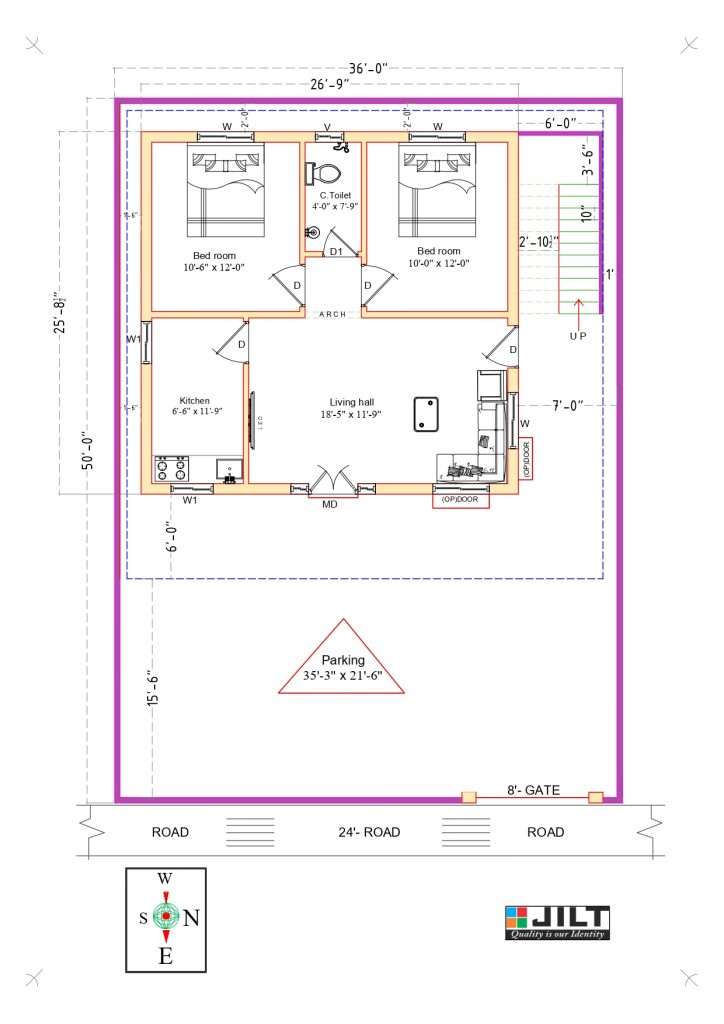
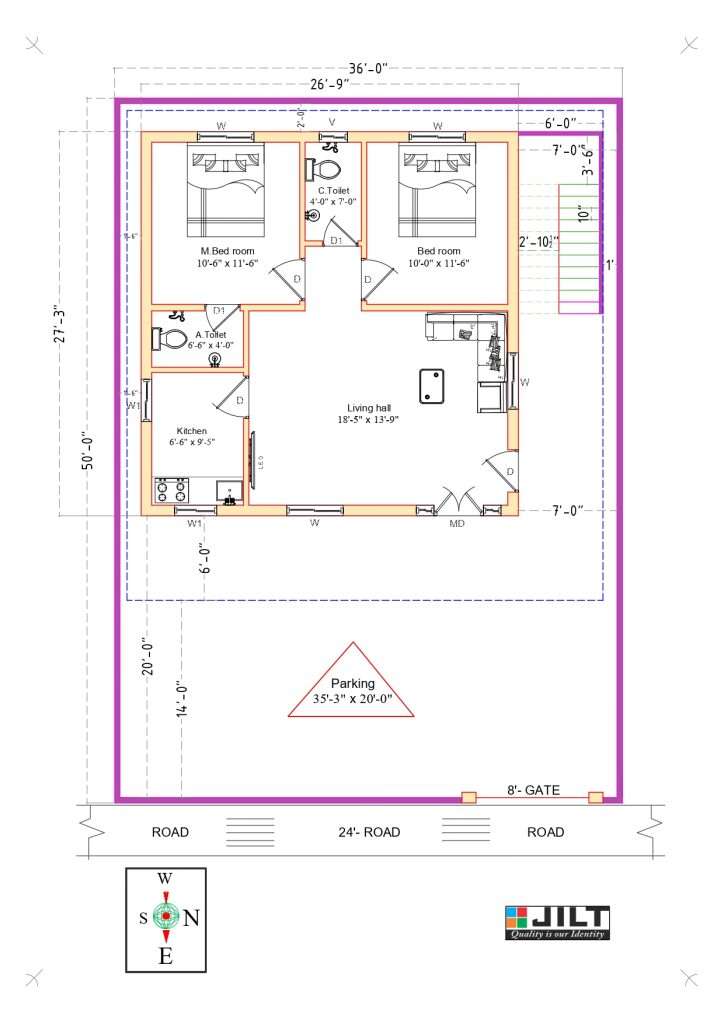
Floor Plan Descriptions
Model 1:
– Parking : 35’3″x21’6″
– Living Hall : 18’5″x11’9″
– M.Bedroom : 10’6″x12′
– Bedroom : 10’x12′
– C.Toilet : 4’x7’9″
– Kitchen : 6’6″x11’9″
Model 2:
– Parking : 35’3″x20’0″
– Living Hall : 18’5″x13’9″
– M.Bedroom : 10’6″x11’6″
– Attached Toilet : 6’6″x4′
– Bedroom : 10’x11’6″
– C.Toilet : 4’x7’0″
– Kitchen : 6’6″x9’5″
