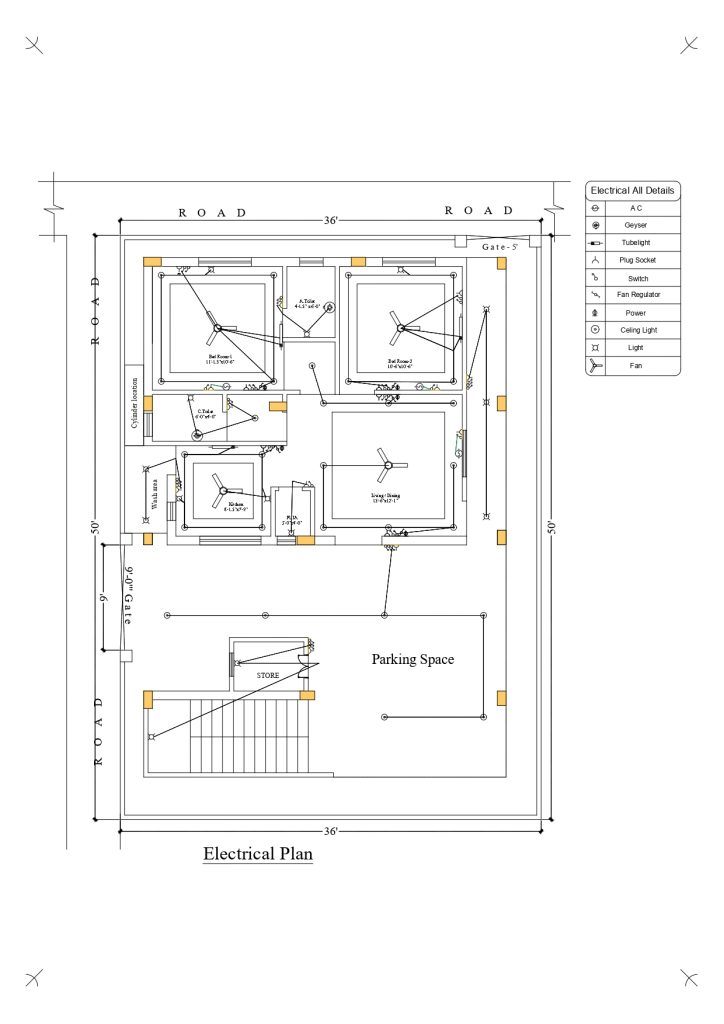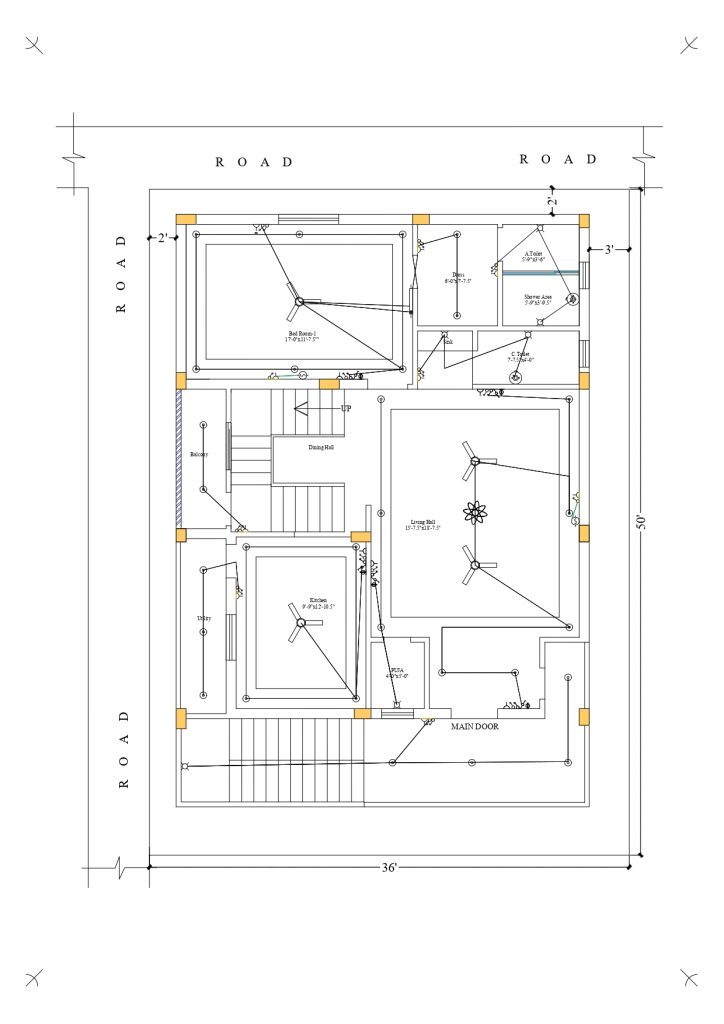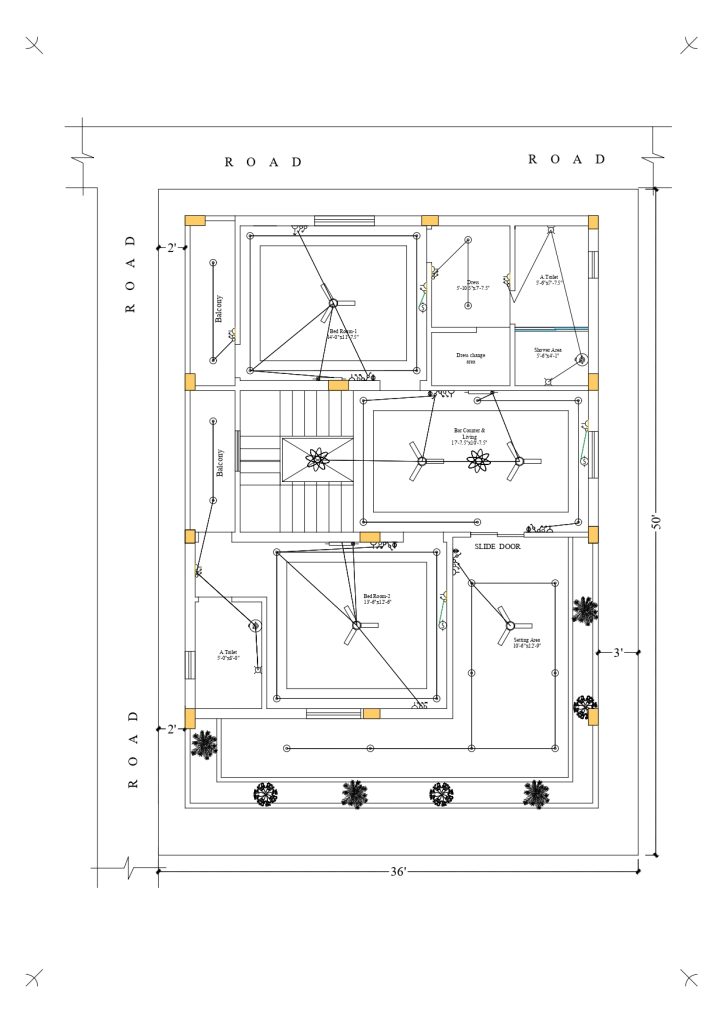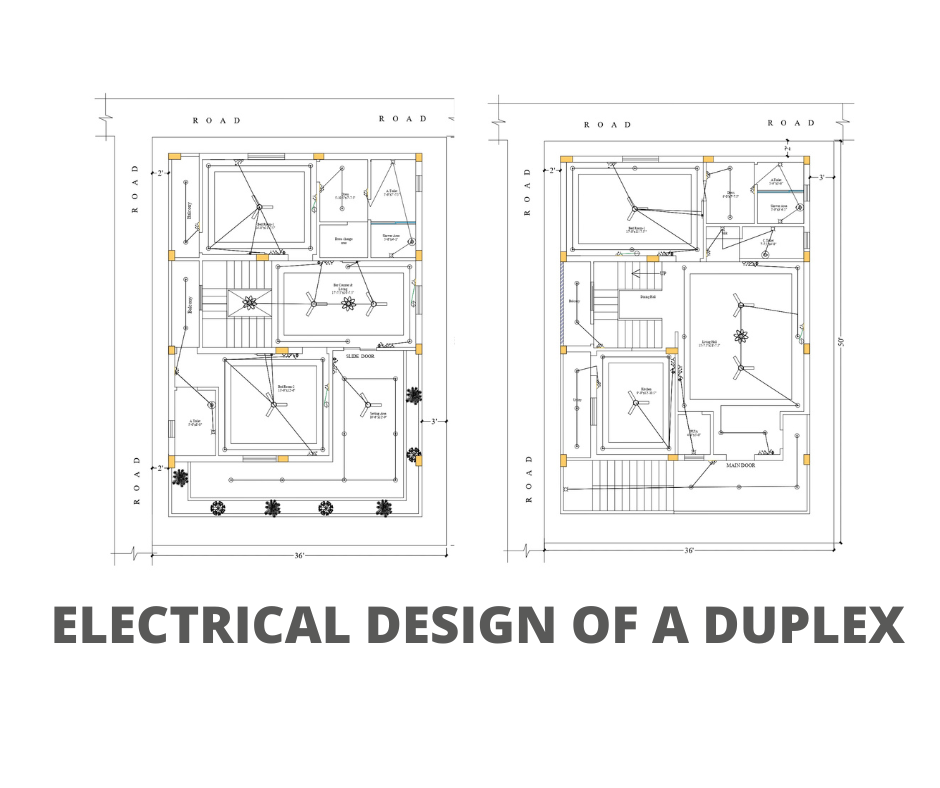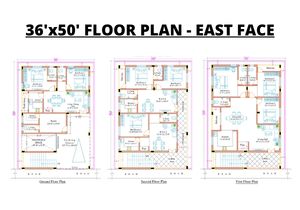This post shows the Electrical plan of a Floor Plan. The plan includes G+2. Ground floor is having 2BHK portion with car parking and lift. First and Second Floor is a Duplex.
This Electrical plans show the Electrical portion and its location. The Electrical items includes DB, MDB, Wiring, Fans Location, Switch board location etc.
