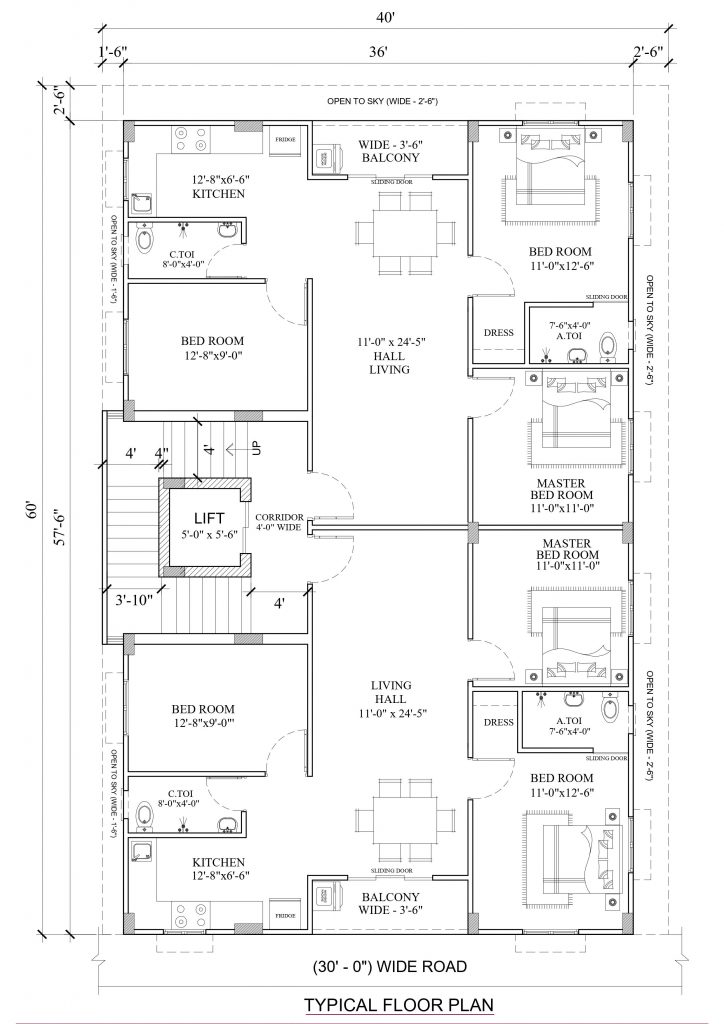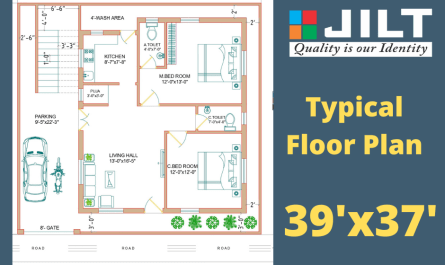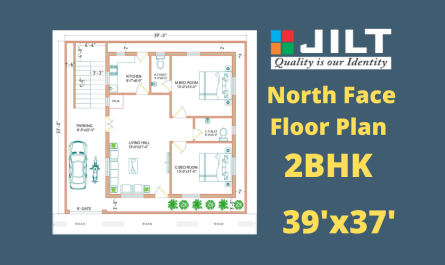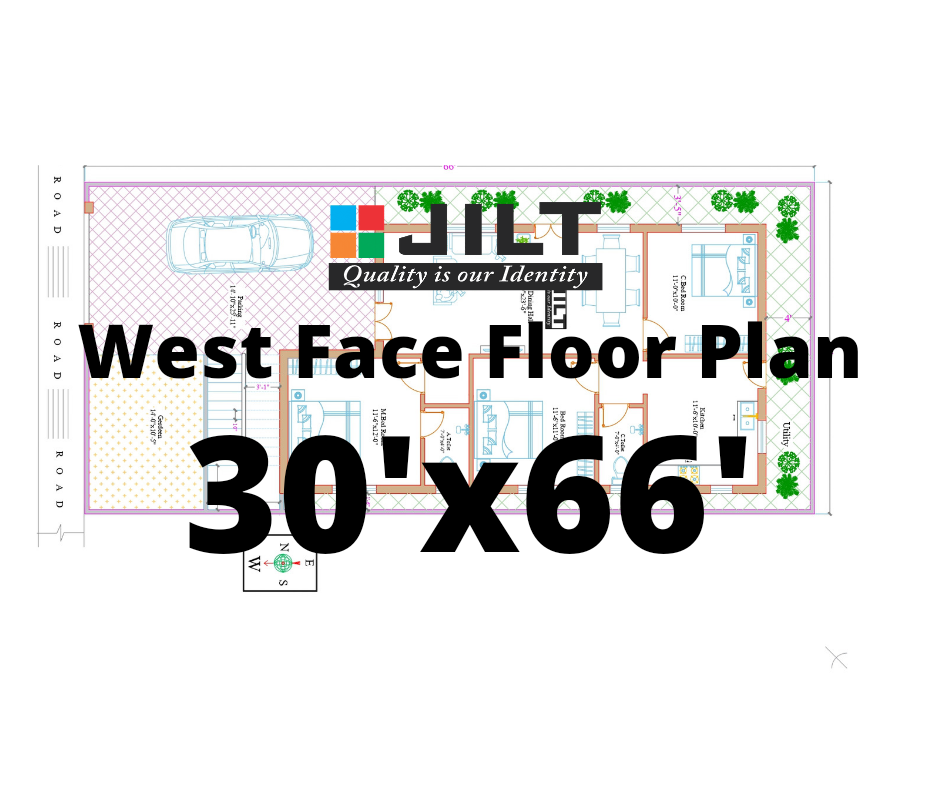This is 40’x60′ Floor Plan having 3bhk two portions. The area of a plot is 2400sq.ft or 266.66sq.yards. This is a typical floor plan. Ground floor will be parking or can take one 2bhk portion and parking. This plan has a Lift and staircase.

Dimensions of rooms is as follows.
– Hall : 11’0″x24’5″
– Master Bedroom : 11’0″x11’0″
– Bedroom : 11’0″x12’6″
– Attached Toilet : 7’0″x4’0″
– Bedroom : 12’8″x9’0″
– Kitchen : 12’8″x6’6″
– Common Toilet : 8’0″x4’0″
– Balcony : 11’0″x3’6″
Only one 3BHK portion dimensions is mentioned and the other portion is also having same dimensions.



