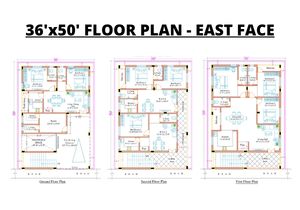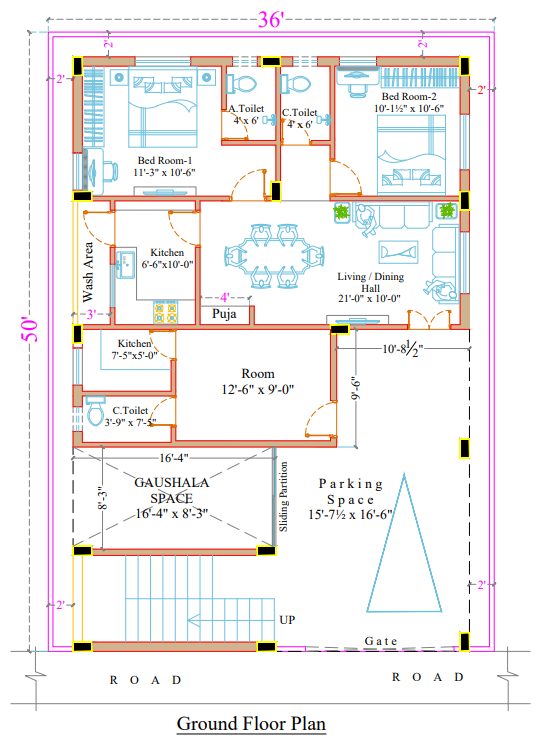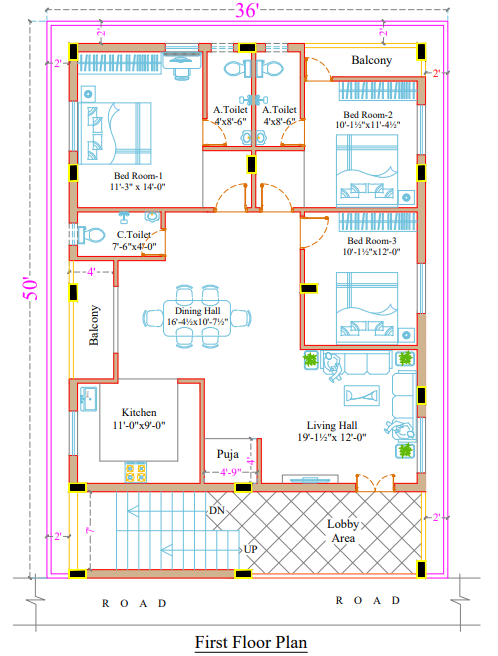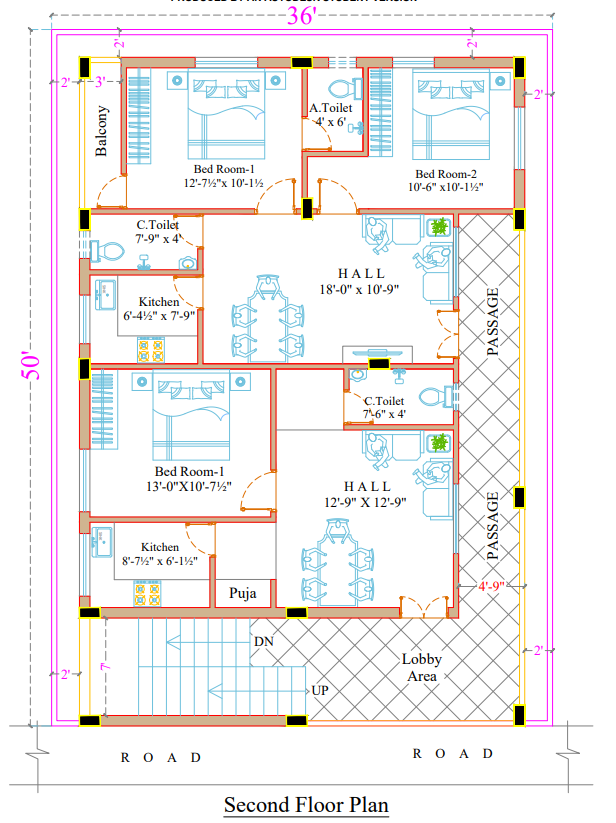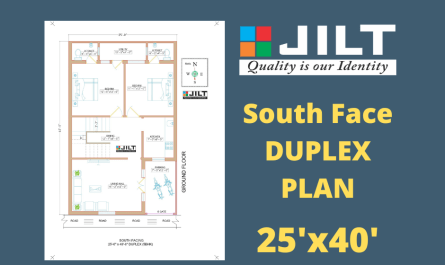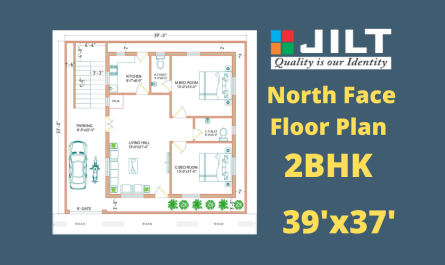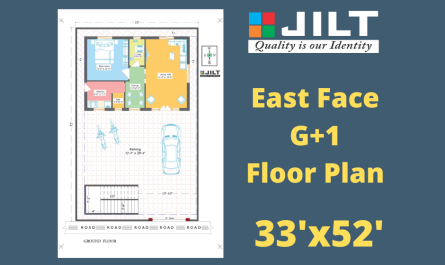This plan is having dimensions 36′ wide road side and 50′ length. The Plot has East Face and plan is according to vastu.
This house plan has G+2 & Pent House. In Ground Floor 2BHK, Watchmen Room, Gausala & Car Parking. In First Floor 3BHK Portion having two master bedrooms and one childrens room. One common toilet with big hall and dinning area. Suffeciant Open Kitchen. It also has poja room.
Second Floor has 2BHK one portion and 1BHK one portion. front side portion is 1 BHK and back side portion 2BHK. It has an enternce for North side balcony. Both portions has according to vastu. Pent house on the top has 1BHK portion and one gyp room.
This plan has good ventilation. Three sides it has a setback of 2′. 15 columns are set as per the plan. This plan is designed as per the client requirements.
