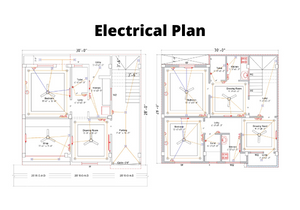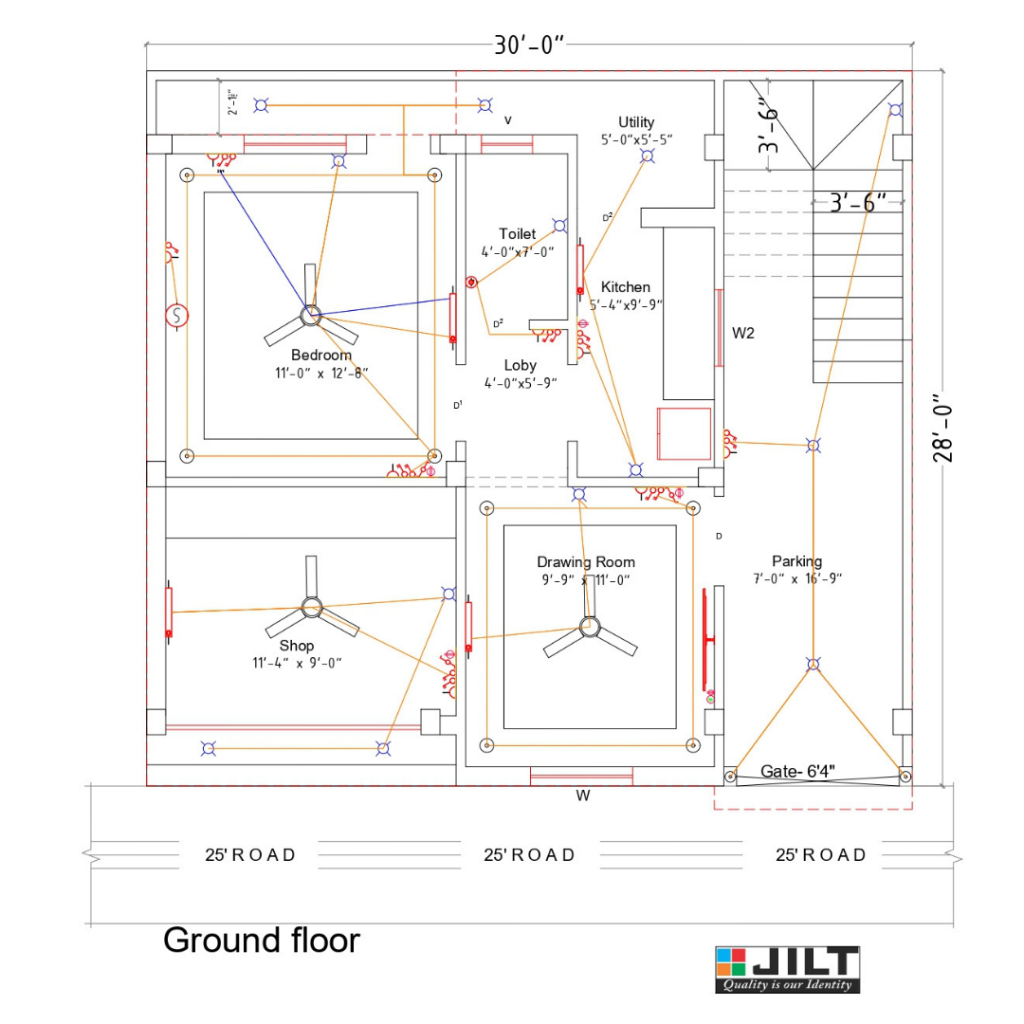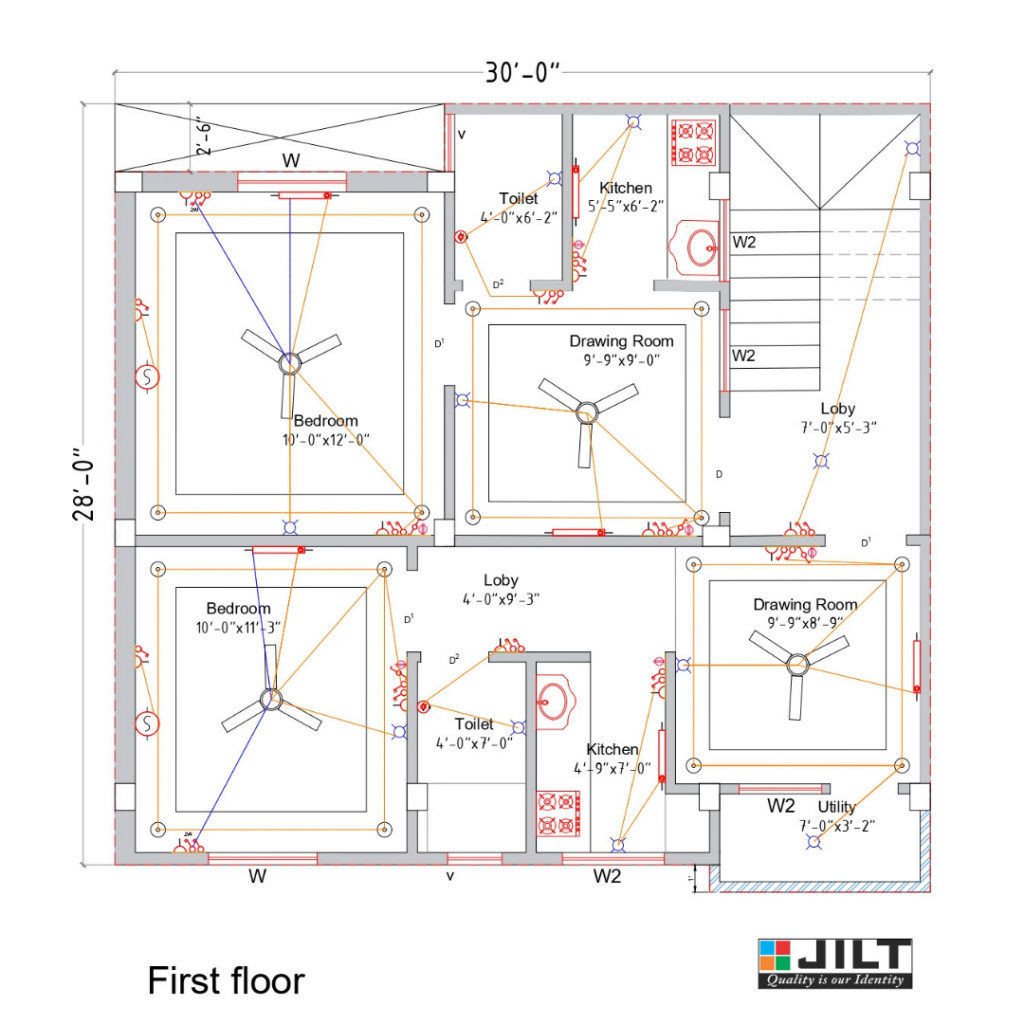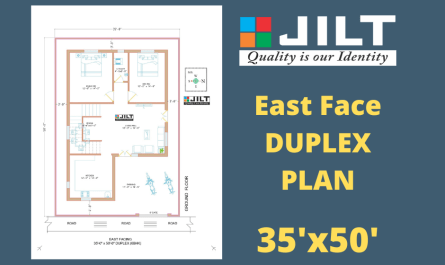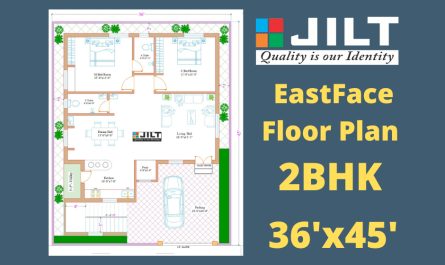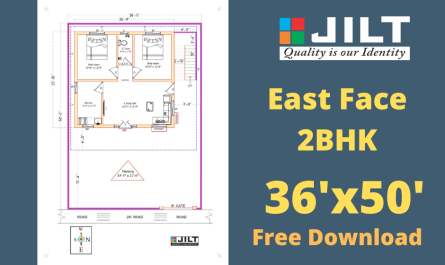This is an Electrical Plan which shows all the electrical point in the floor plan. This is a G+1 East Face Floor Plan in Ground Floor 1BHK with Shop and Bikes Parking and in first Floor 1BHK Two portions.
This drawing show the location of MDB, DB’s , Fan , AC Point, Light Points, Switchboard etc…
