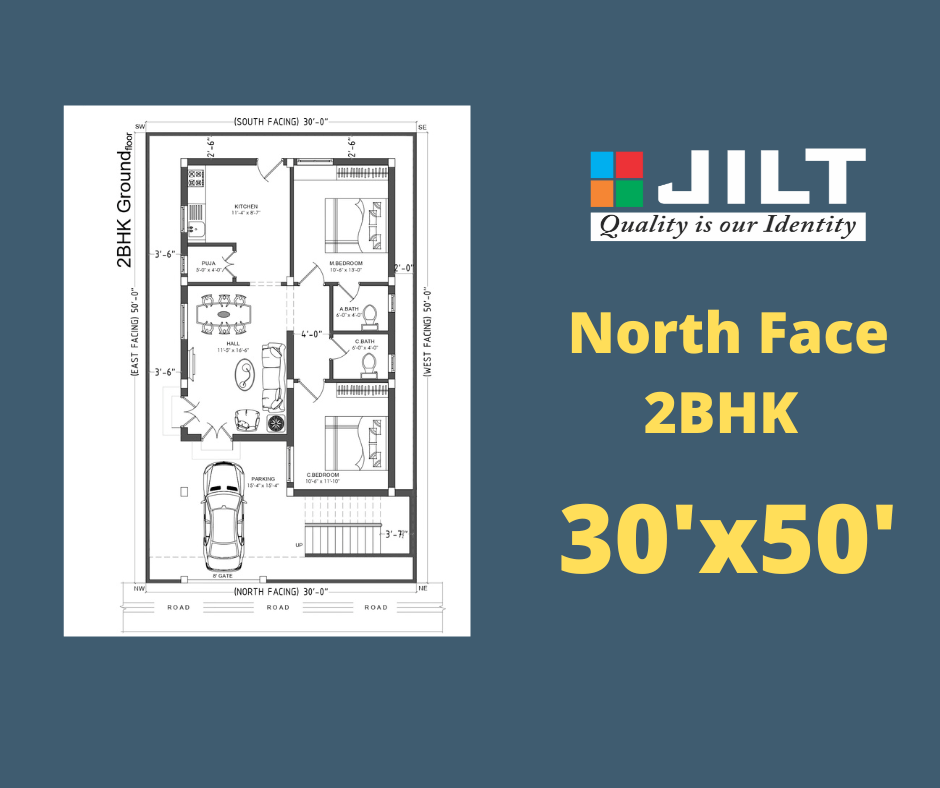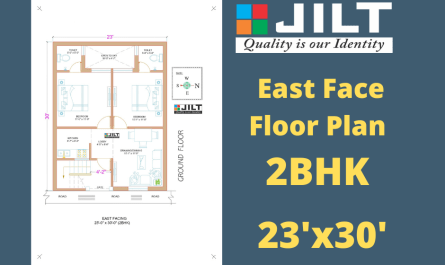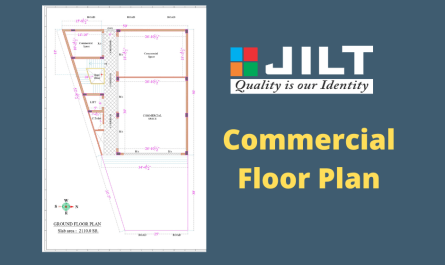This post shows the house plan of north face 30×50 size. The area of a plot is 1500Sq.ft that is 166.66Sq.yards. This plan has 2 bedrooms, Hall, Kitchen, two Bathrooms one is common and one is attached in master bedroom.
This plan has 4 sides setback it means it has full of ventilcation. The plan shows the Car parking. This House Plan is make as per the Vastu standards.




