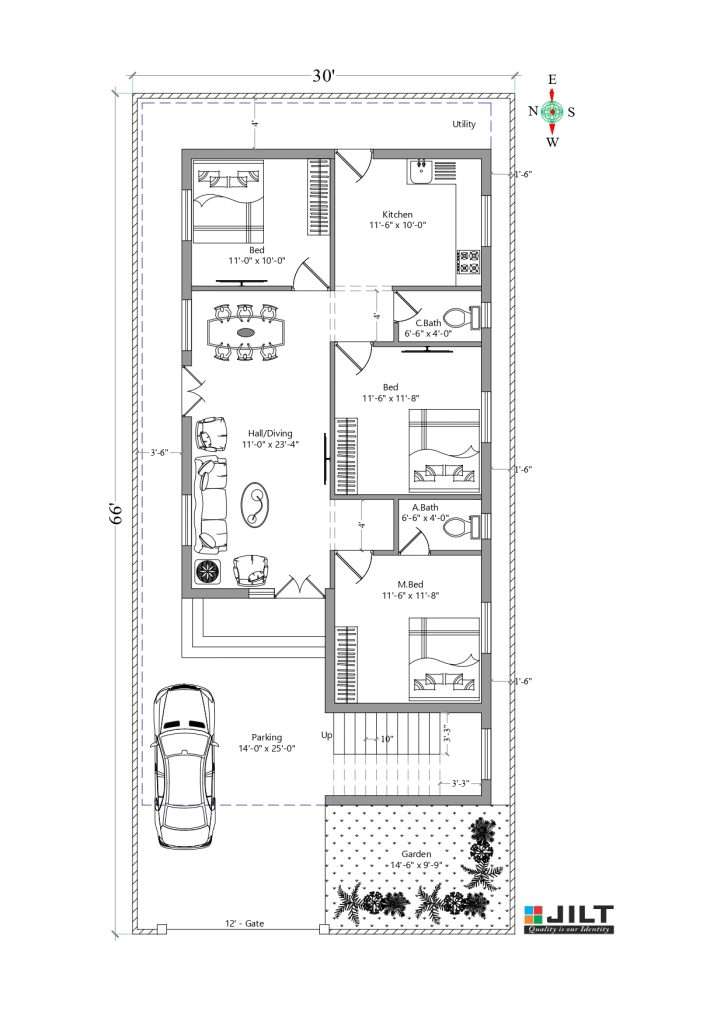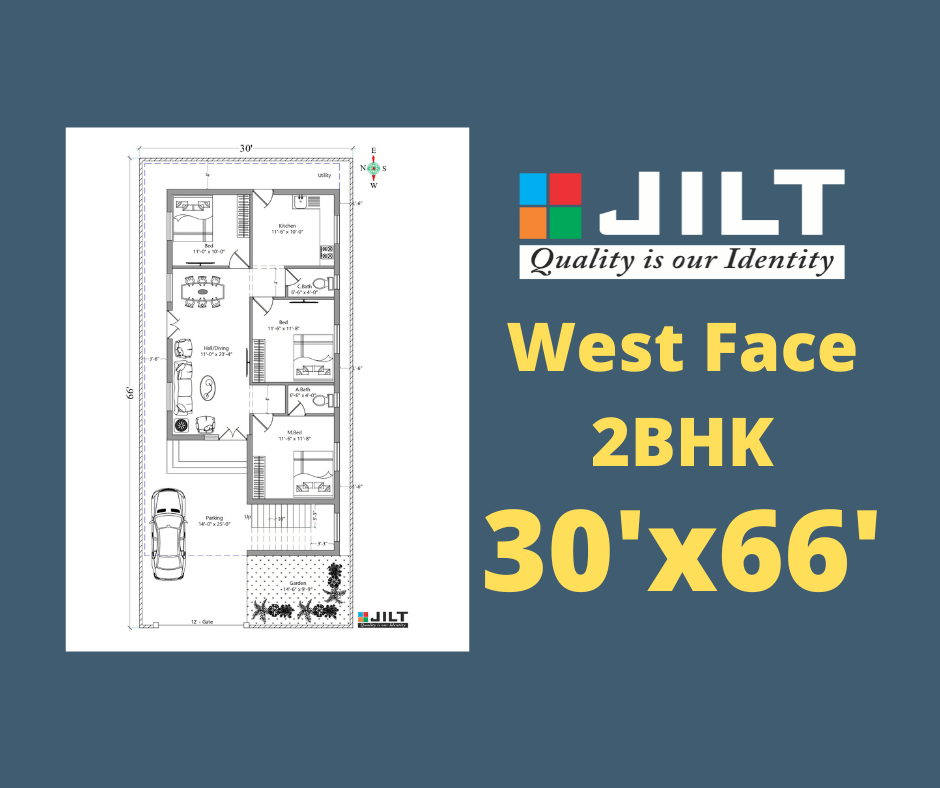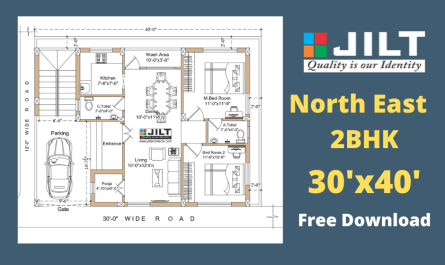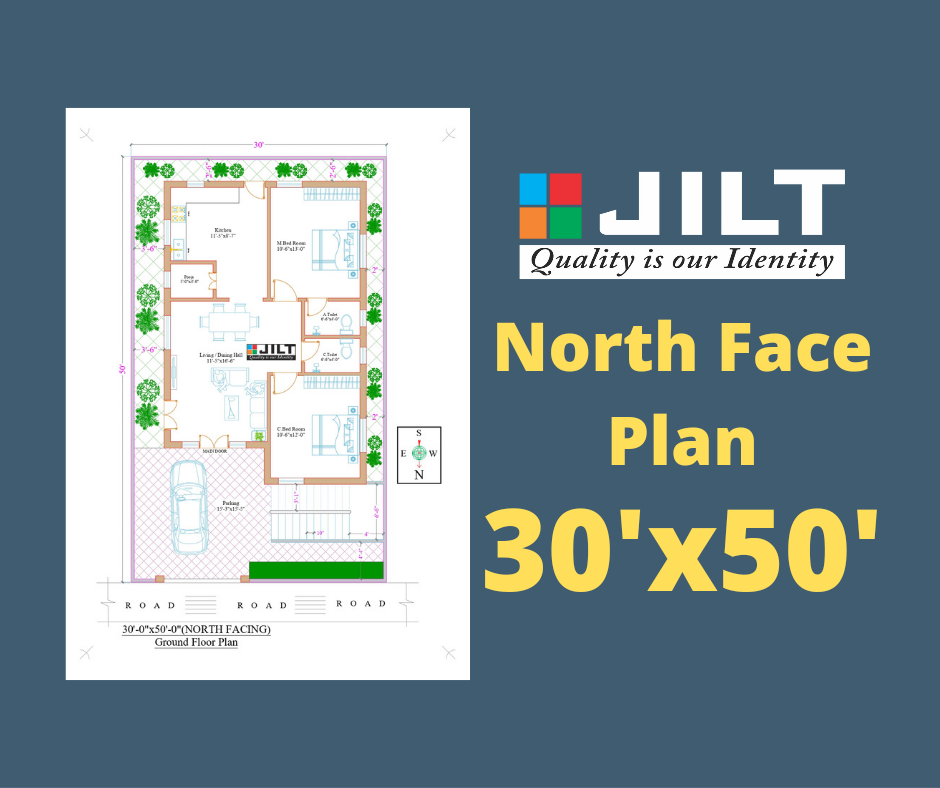This post shows the floor plan of 30×66 plot. It is a west face plot and having area 1980Sq.ft or 220Sq.Yards. This plan consists of 2 bedroom, hall and Kitchen with car parking and full of ventilation.
The below shows the image the floor plan of 30’x66′ Floor Plan.




