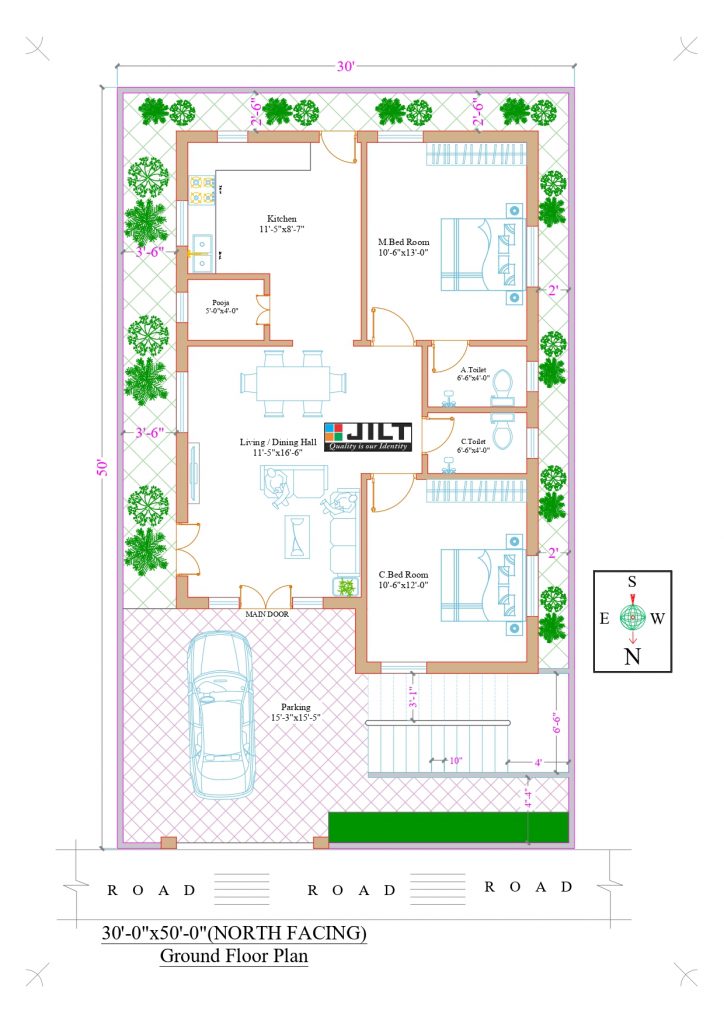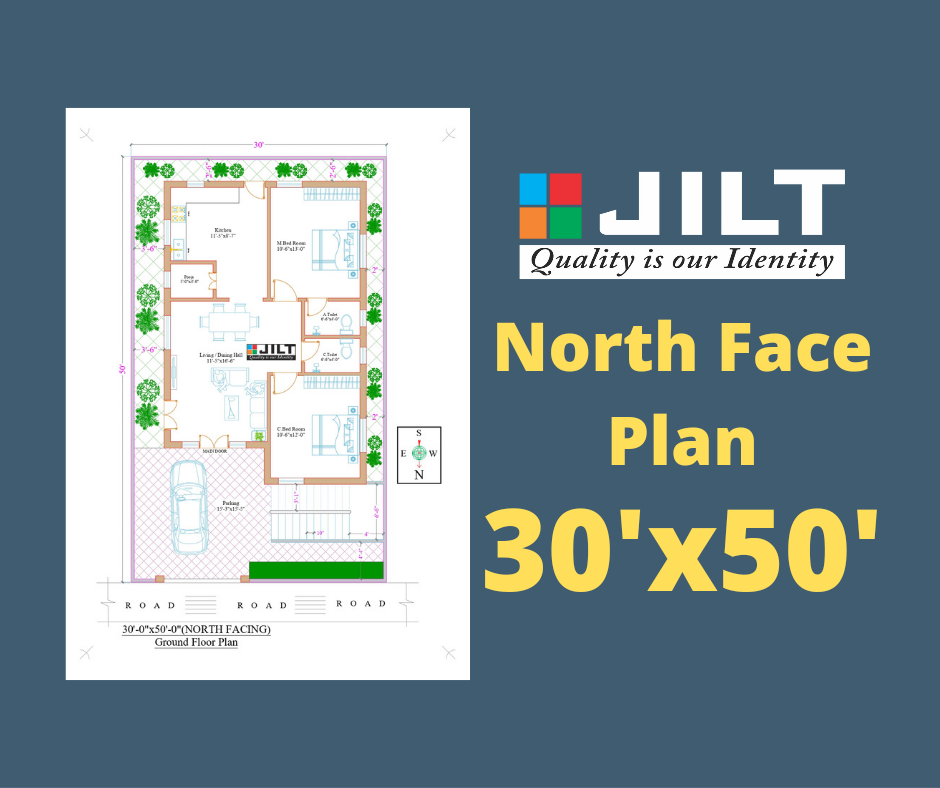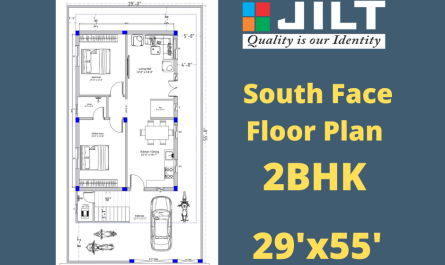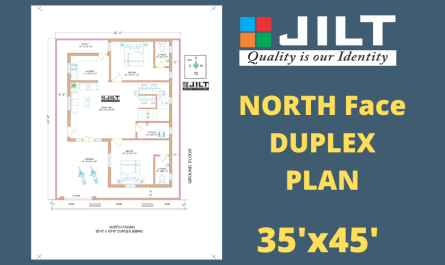It is a 30’x50′ Floor Plan. The Facing of a plot is North. This floor plan is based on Vastu. All sides are given setback thus it has a full of ventilation. The area of a plot is 1500sq.ft 166.66sq.yards. It is a 2BHK house plan with Car Parking.

Dimensions of all rooms in this floor plan is as follows…
- Hall & Dining – 11’5″x16’6″
- Master Bedroom- 10’6″x13’0″
- C.Bedroom – 10’6″x12’0″
- Attached Toilet – 6’6″x4’0″
- Common Toilet – 6’6″x4’0″
- Parking – 15’3″x15’5″



