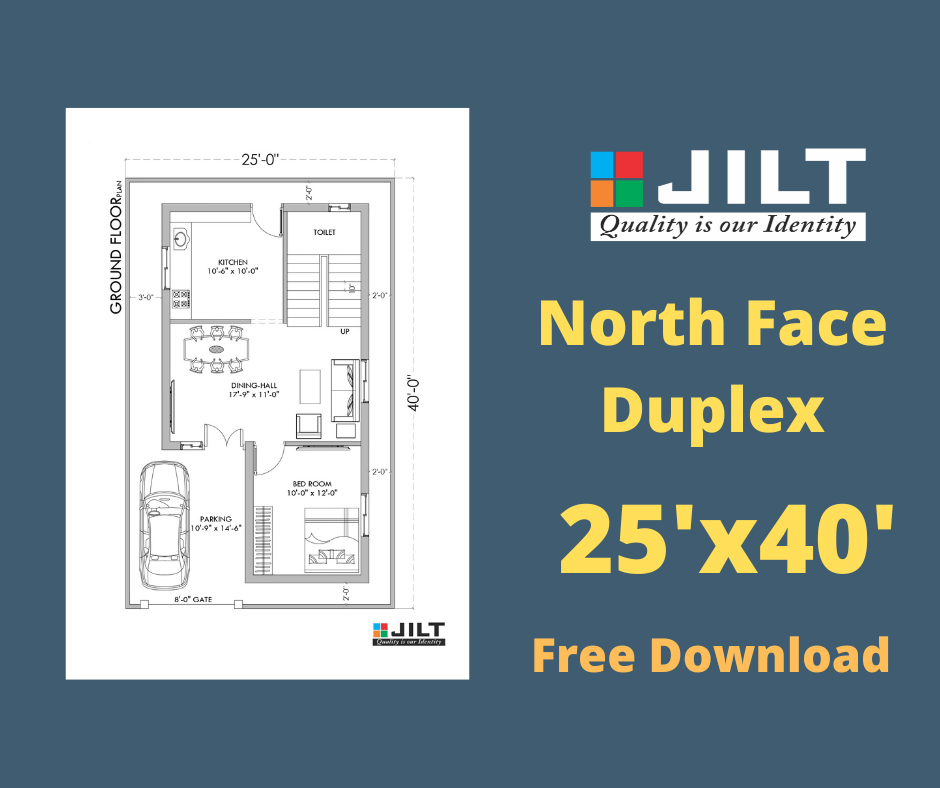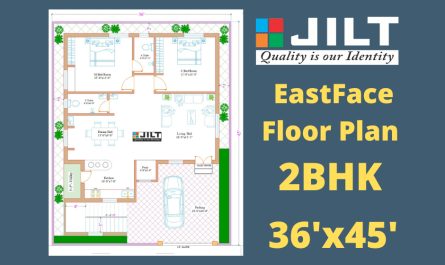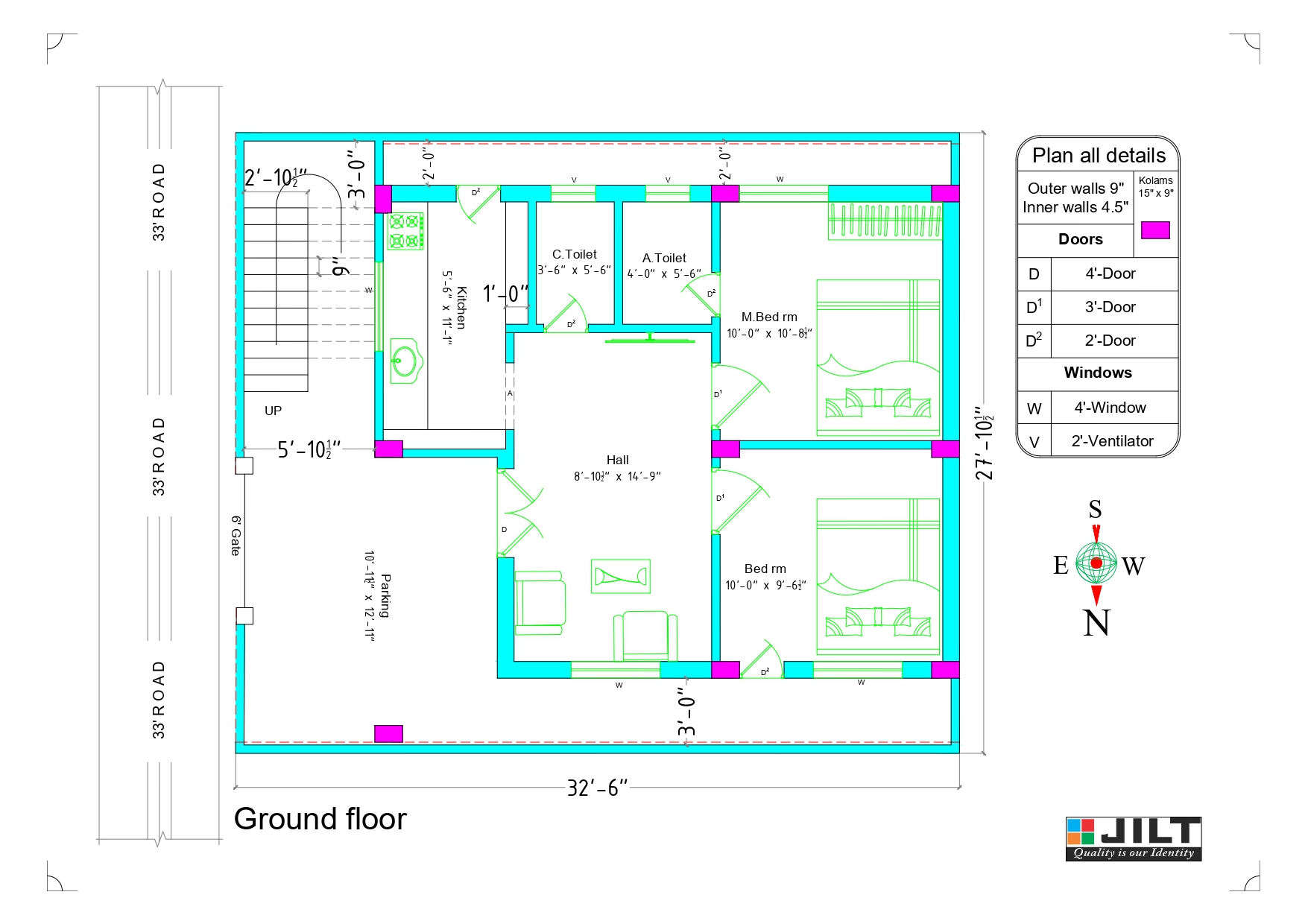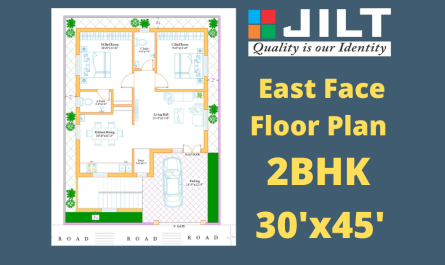This post shows the two models of 25’x40′ North face floor plan. This is a duplex plan and according to vastu it is designed. In both models all four sides are given setback for good ventilation. And Car parking in provided in both the designs.
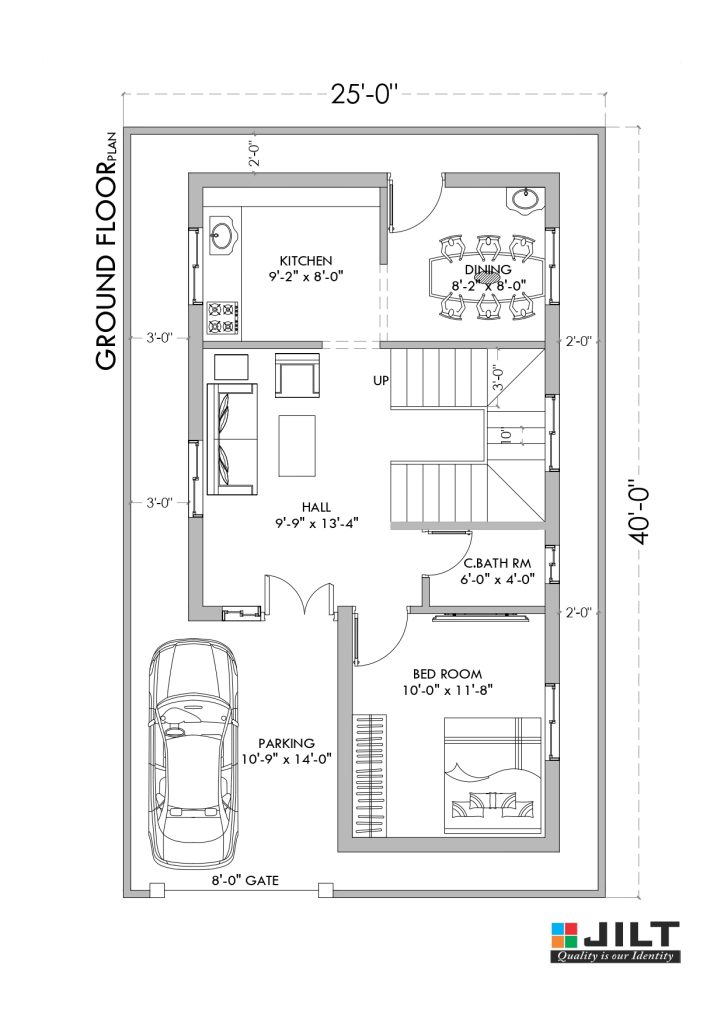
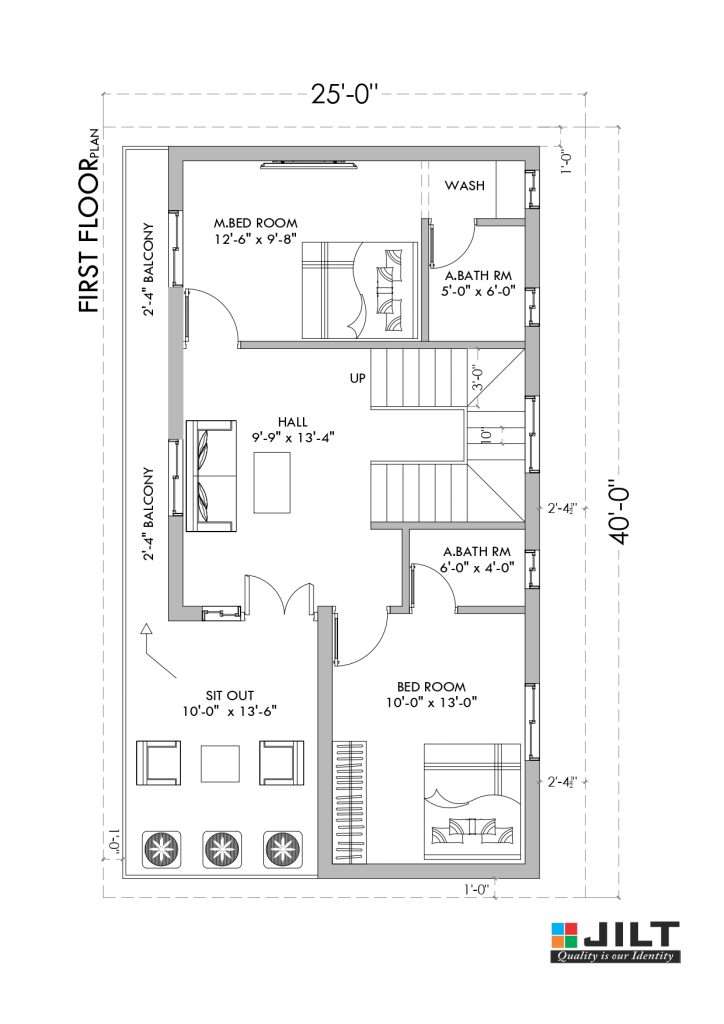
Model 1 – Ground Floor:
– Hall : 9’9″x13’4″
– Bedroom : 10’0″x11’8″
– Kitchen : 9’2″x8’0″
– Dining : 8’2″x8’0″
– C.Bathroom : 6’0″x4’0″
– Parking : 10’9″x14’0″
Model 1 – Ground Floor:
– Sitout : 10’0″x13’6″
– Bedroom : 10’x13′
– Attached Bathroom : 6’x4′
– Hall : 9’9″x13’4″
– M.Bedroom : 12’6″x9’8″
– Attached Bathroom : 5’x6′
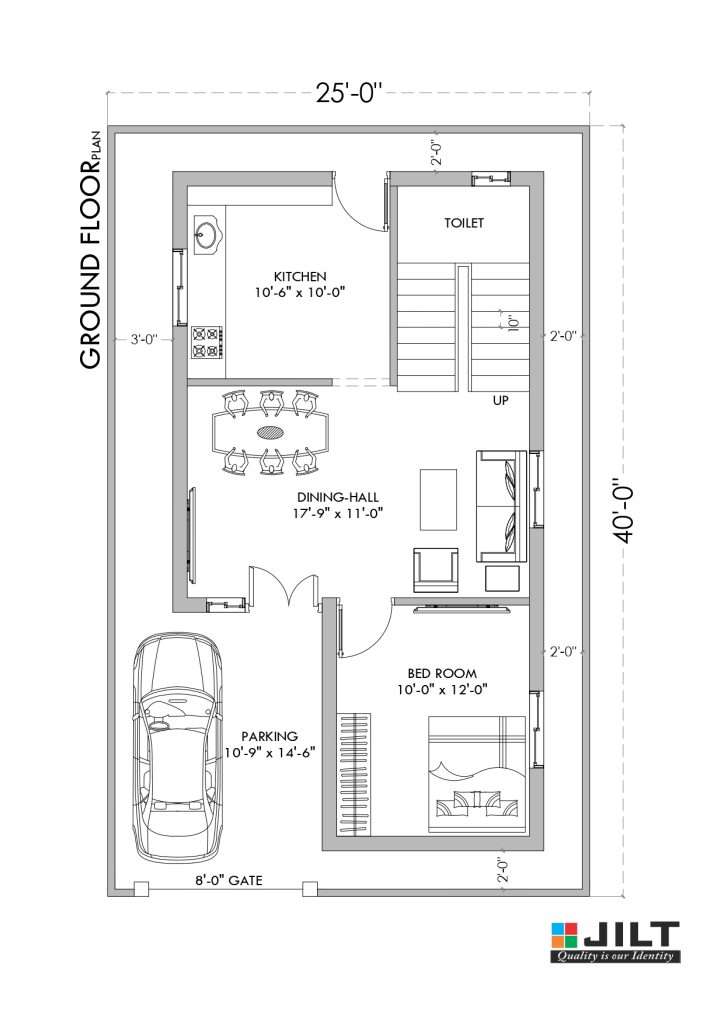
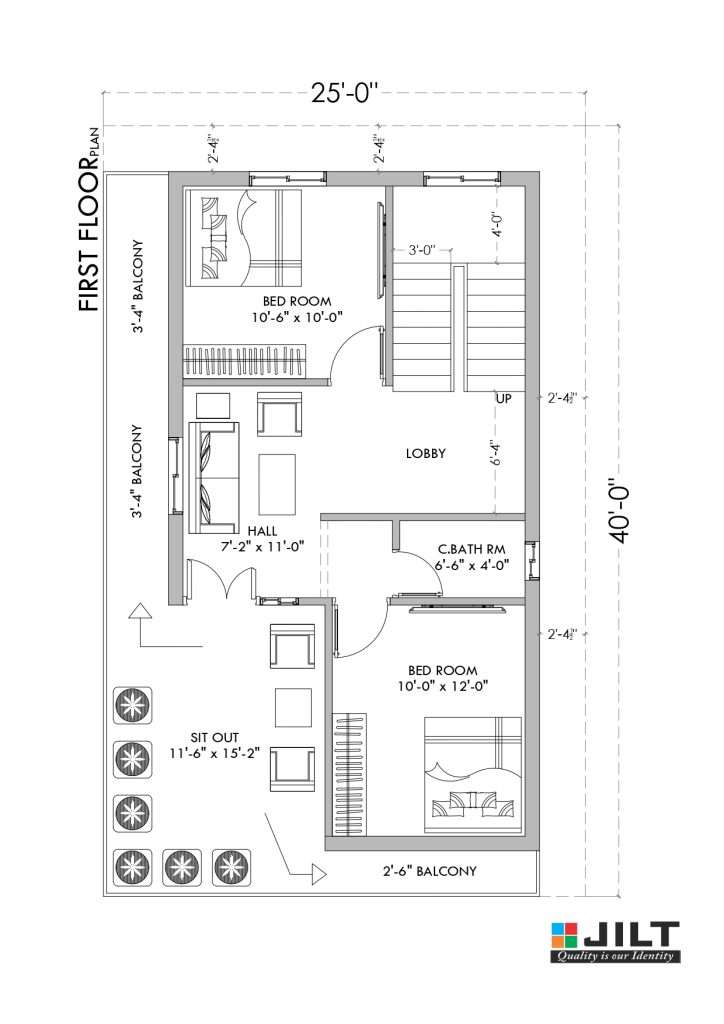
Model 2 – Ground Floor:
– Hall & Dining : 17’9″x11’0″
– Bedroom : 10’0″x12’0″
– Kitchen : 10’6″x10’0″
– C.Bathroom : 6’0″x4’0″
– Parking : 10’9″x14’6″
Model 2 – First Floor:
– Sitout : 11’6″x15’2″
– Bedroom : 10’x12′
– C Bathroom : 6’6″x4′
– Hall : 7’0″x11’0″
– Loby : 4’8″x10′
– Bedroom : 10’6″x10’0″
