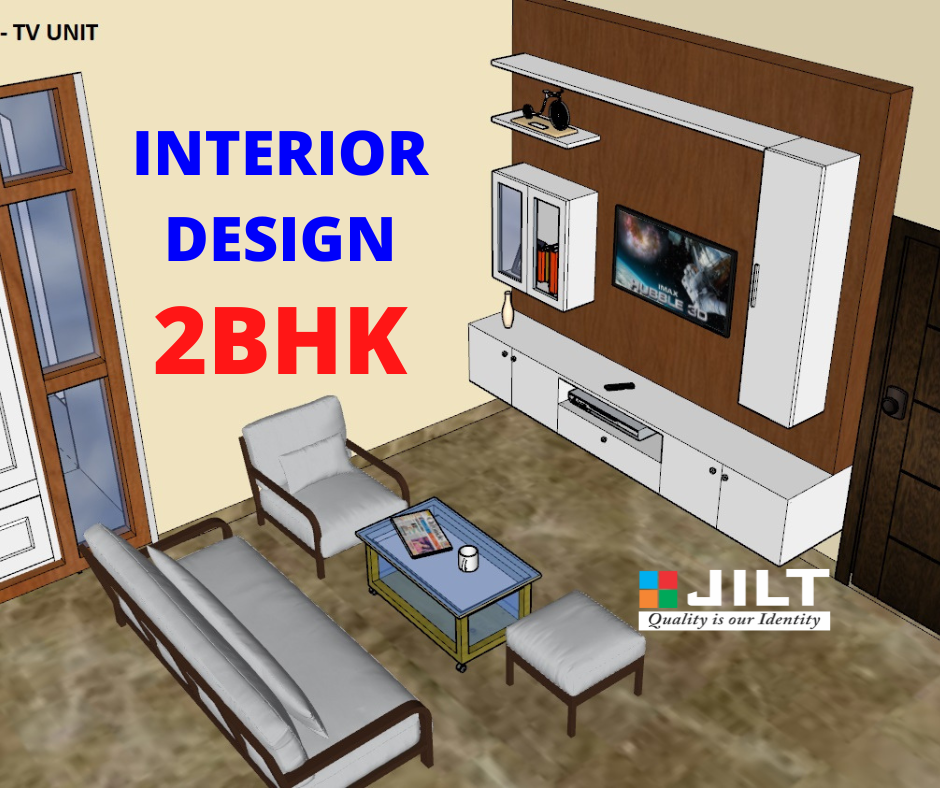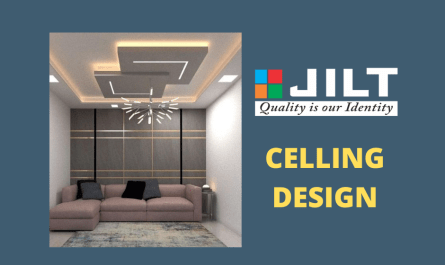In this post you can see interior desinging of all rooms in a 2BHK portion. I have show the floor plan for which interior designing is done. Below shows the all the images of rooms. This 3d design is created in Sketchup software.
The Below galary shows 2 Bedrooms , Drawing room, Hall, Kitchen, Balcony etc all rooms design. All room different view are shown like top view, side view or wardrobe, study table, dining table, TV units.

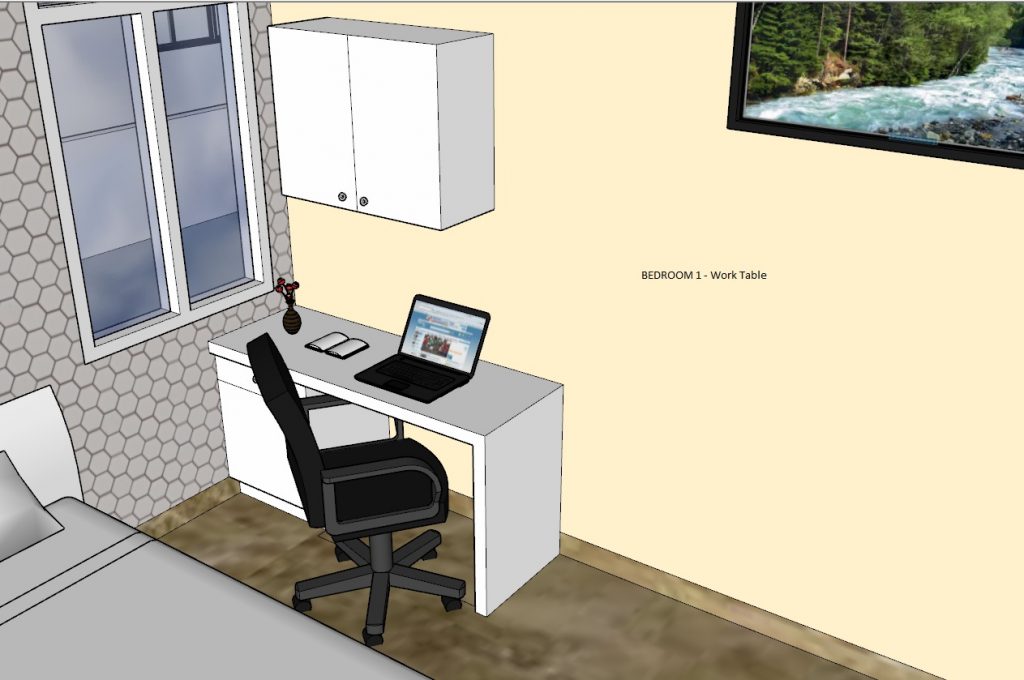
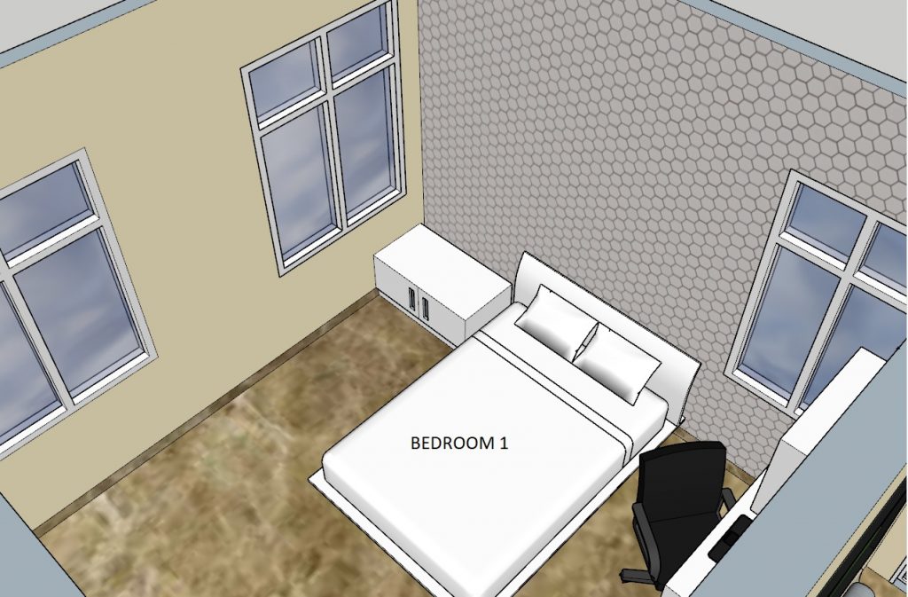
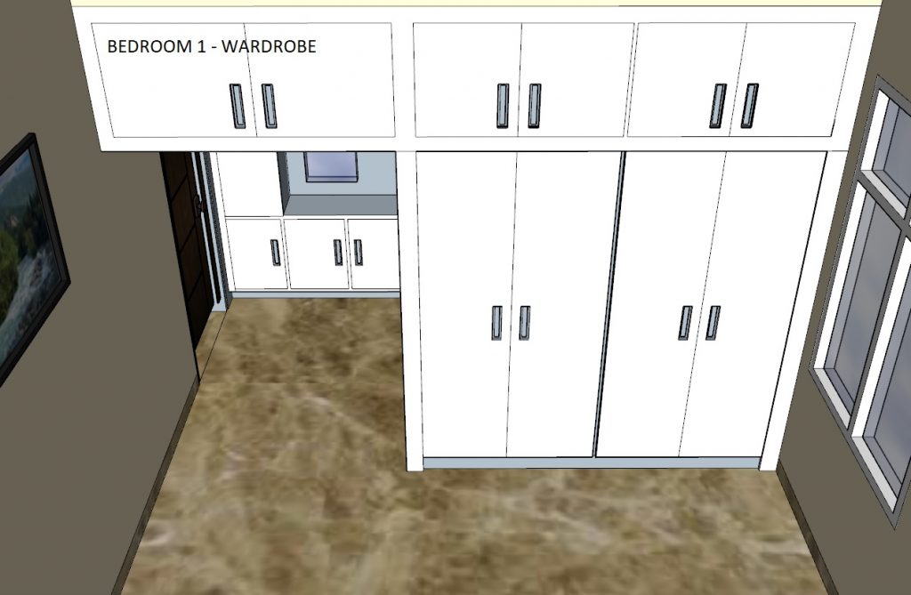

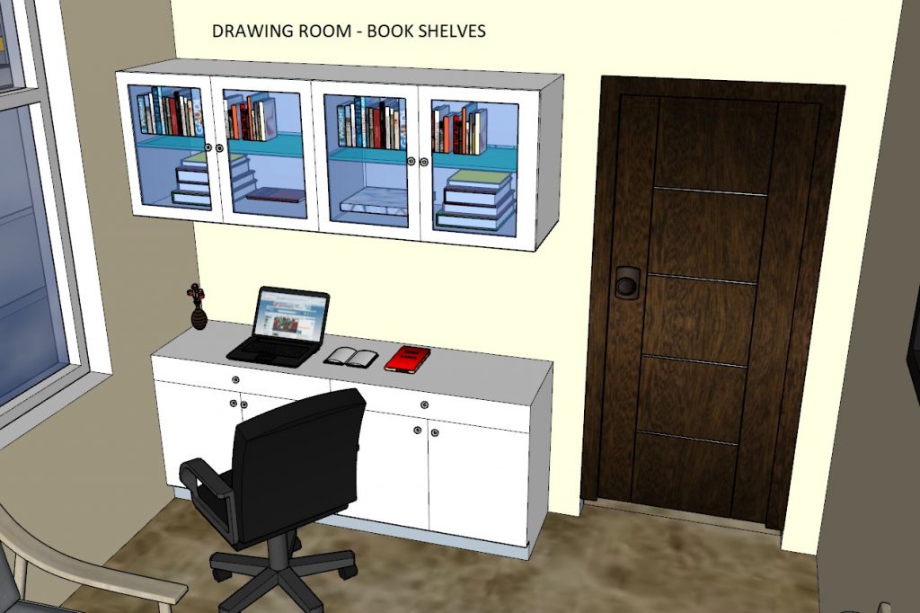

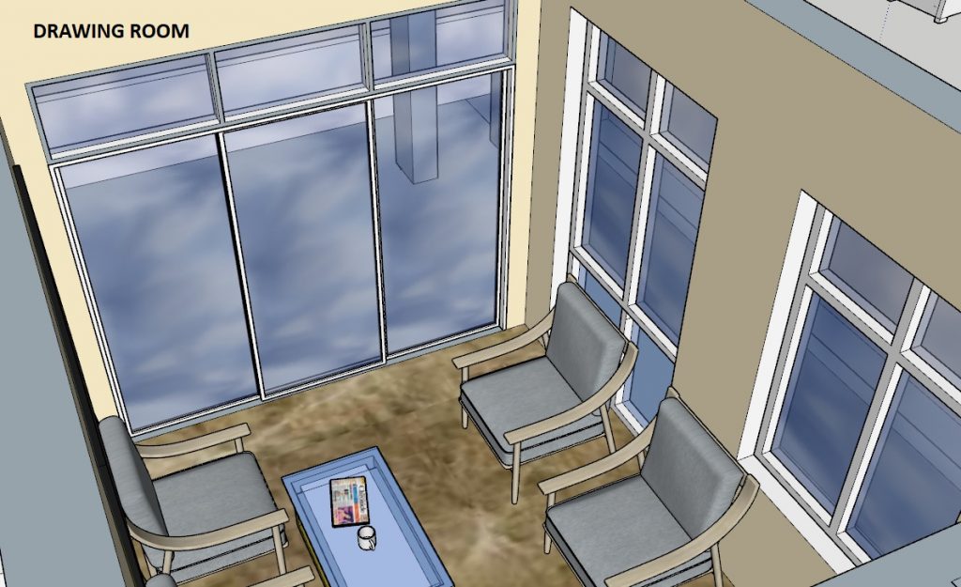
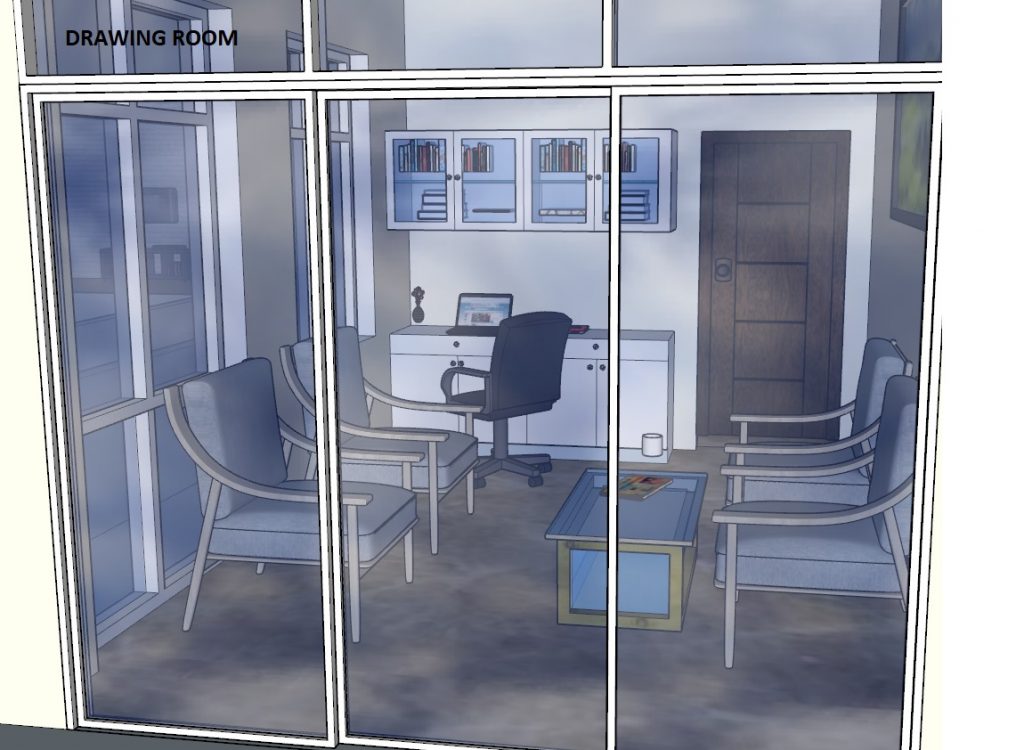

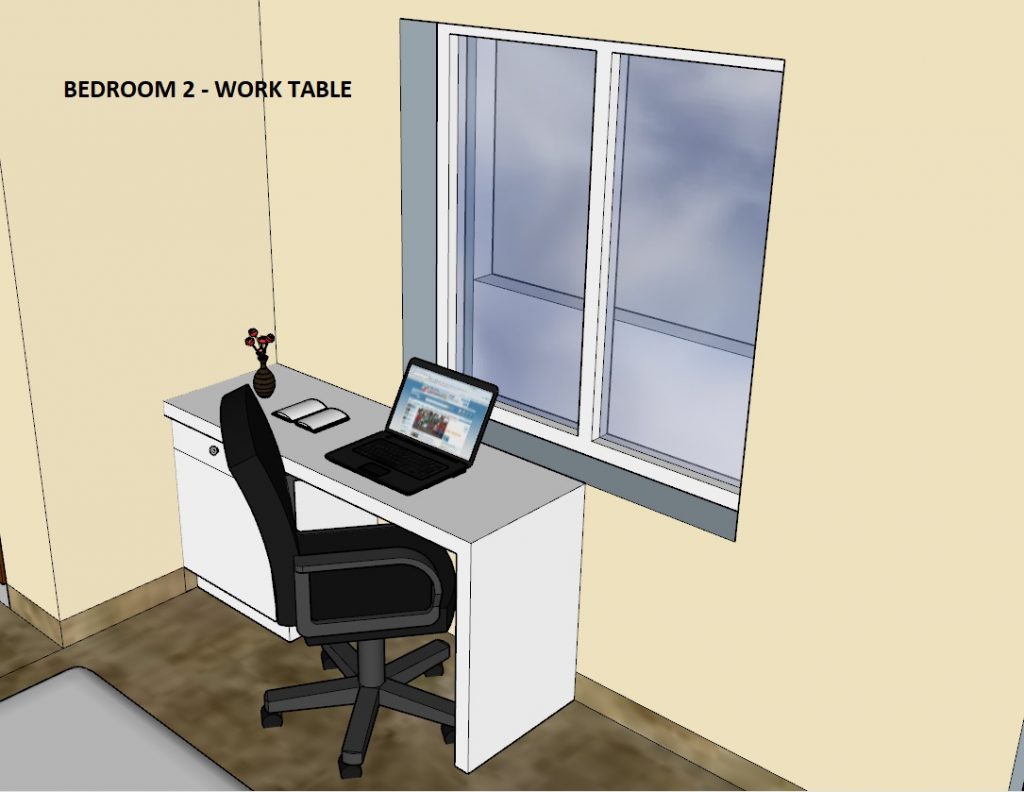
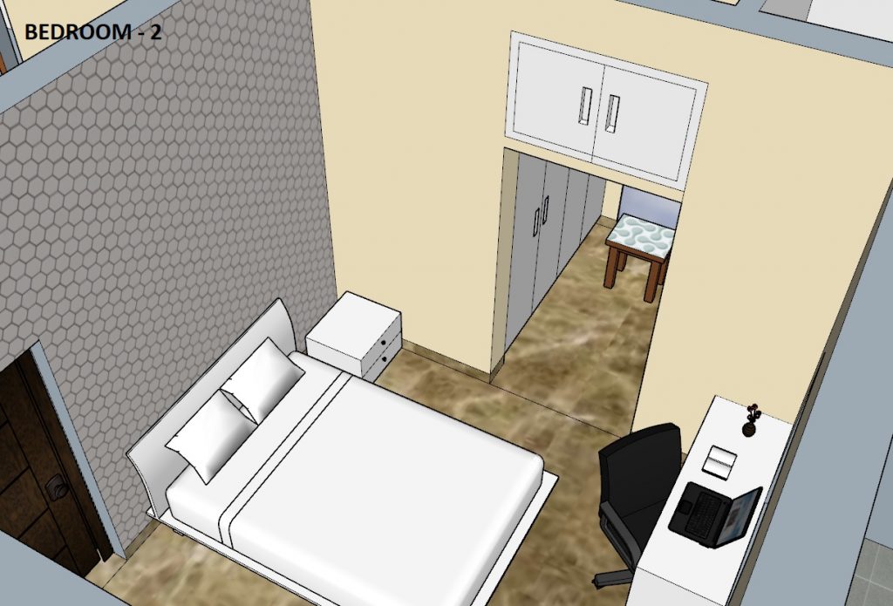
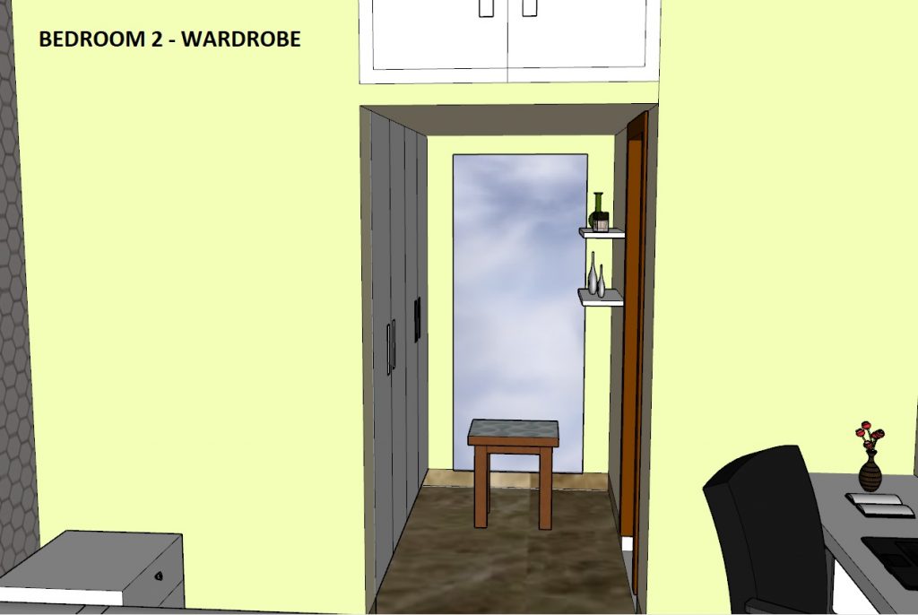

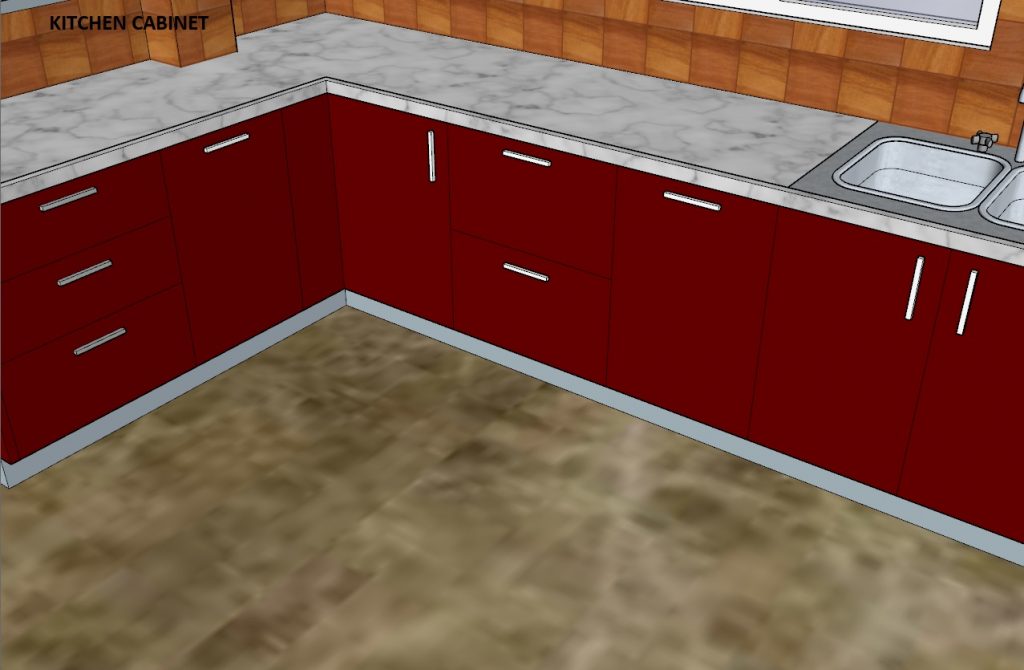
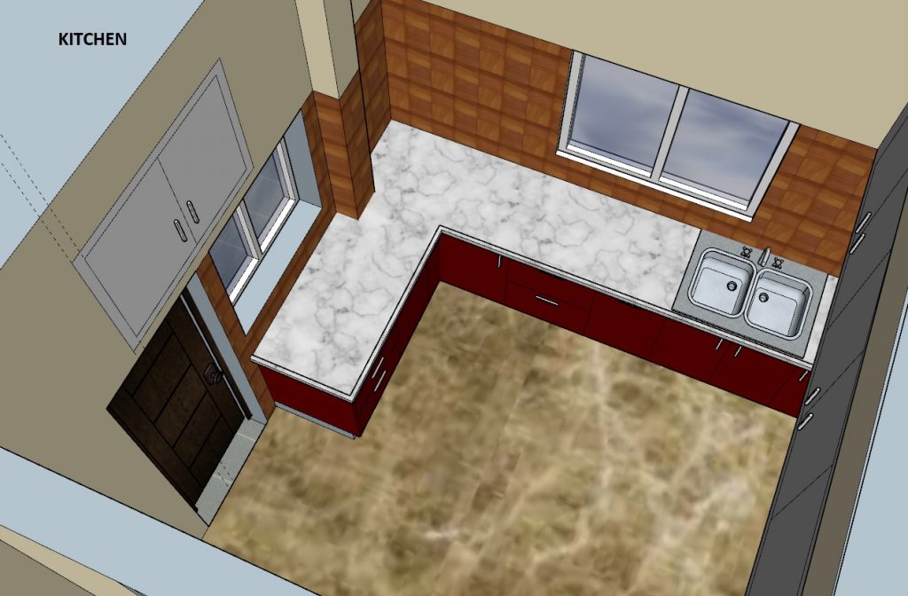
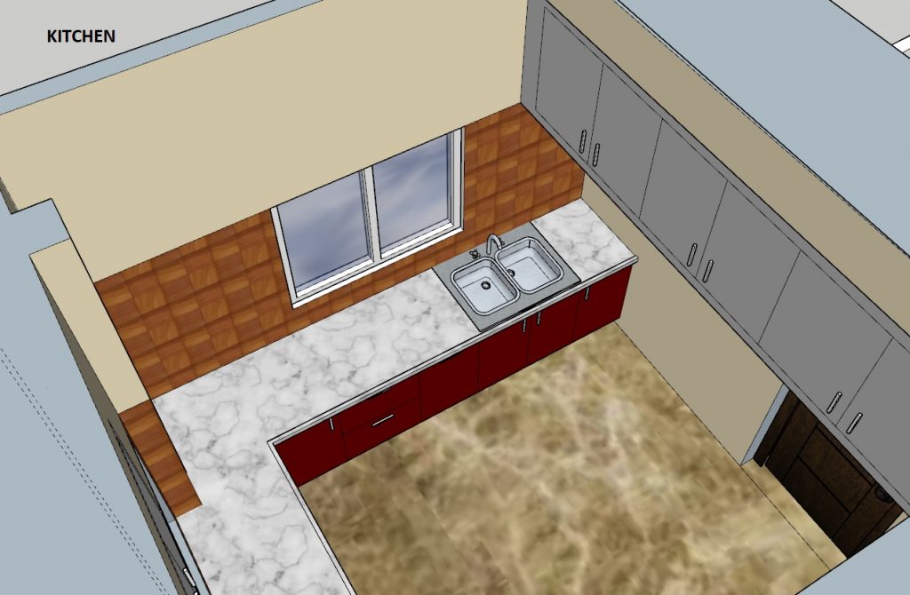
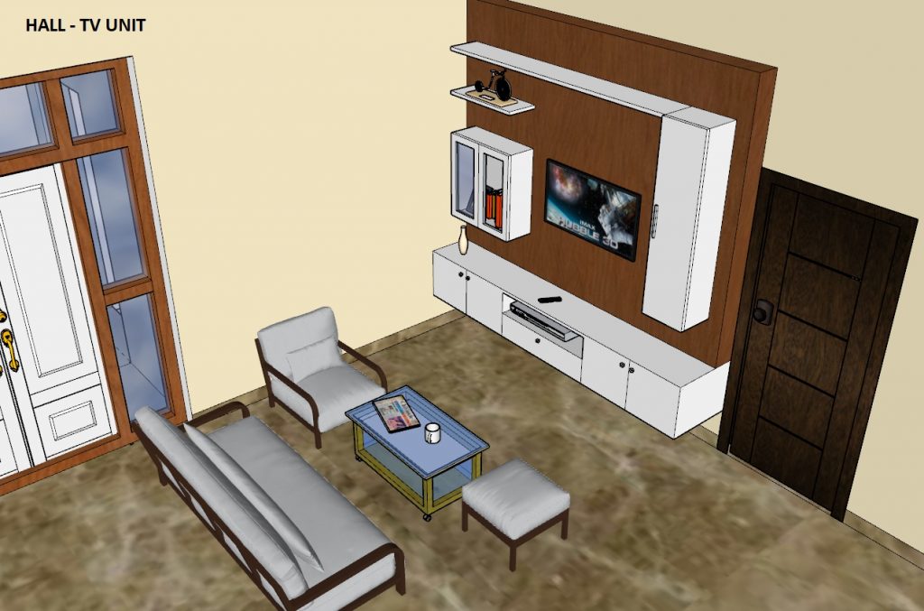
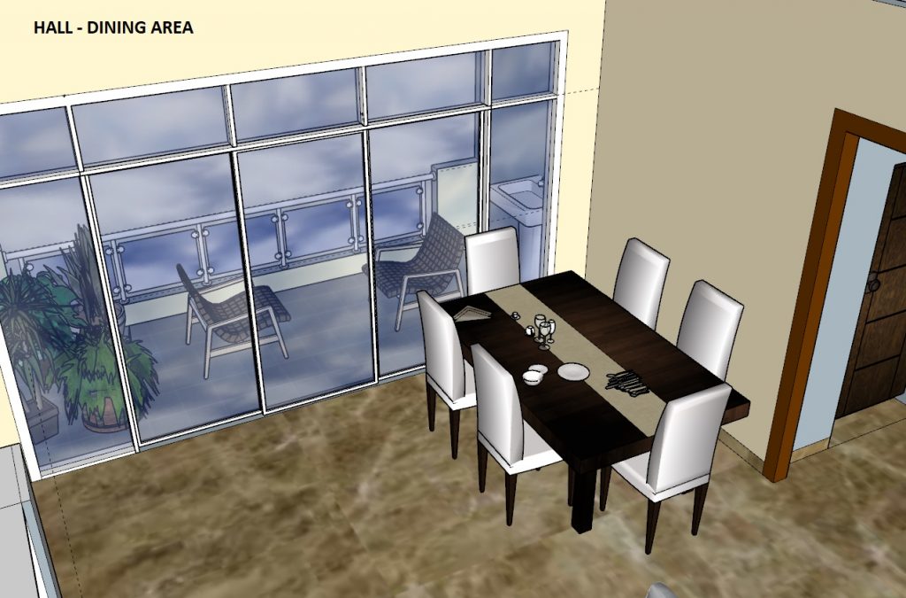
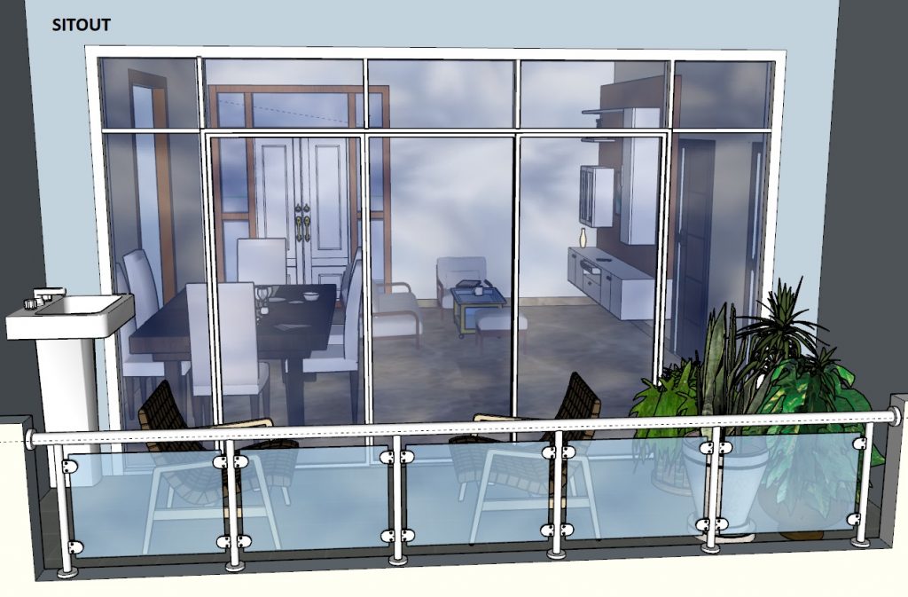

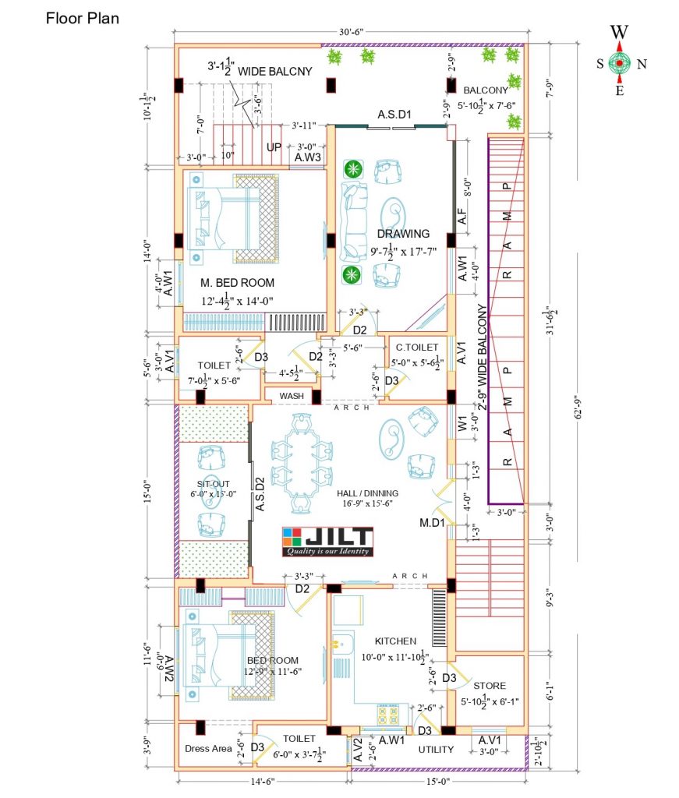
This is the 2BHK with drawing room portion. All the above images are shown the interior desinging of this floor plan.
This Plan Includes room and its dimensions
– Drawing Room : 9’7.5″x17’7″
– Hall : 16’9″x15’6″
– Master Bedroom : 12’4.5″x14’0″
– Attached Toilet : 7’0″x5’6″
– Sit Out : 6’0″x15’0″
– Bedroom : 12’9″x11’6″
– Attached Toilet : 6’0″x3’7.5″
– common Toilet : 5’0″x5’6″
– Kitchen : 10’0″x11’10.5″
