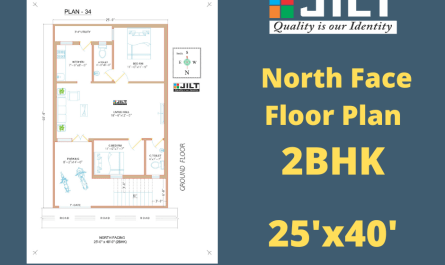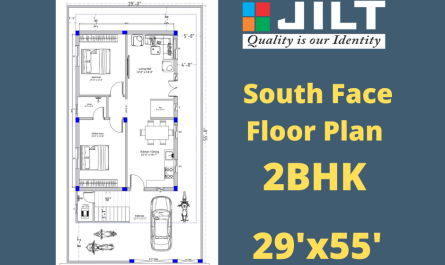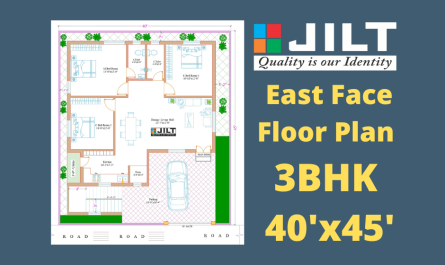Designing a modular kitchen involves creating a functional and organized space by using pre-made cabinet modules and fixtures. Here are some key aspects to consider when planning a modular kitchen design:
- Layout and Space Planning:
- Choose a layout that suits the available space and your workflow. Common layouts include L-shaped, U-shaped, galley, and island kitchens. Consider the “work triangle” (the relationship between the stove, sink, and refrigerator) for efficient movement.
- Cabinet Selection:
- Modular kitchens rely on pre-built cabinets. Select cabinets based on your storage needs, available space, and aesthetic preferences. Cabinets can include overhead units, base cabinets, tall units, and specialty units for appliances.
- Material Selection:
- Choose durable and easy-to-maintain materials for cabinets and countertops. Common materials include laminates, wood veneers, stainless steel, and quartz for countertops.
- Color Scheme:
- Decide on a color scheme that suits your taste and complements the overall design of your home. Consider light colors to make the kitchen appear more spacious, or use contrasting colors for a bold look.
- Storage Solutions:
- Maximize storage efficiency with pull-out trays, carousel units, and deep drawers. Customized storage solutions can help organize utensils, pots, pans, and pantry items more effectively.
- Appliance Placement:
- Plan the placement of major appliances like the refrigerator, oven, and dishwasher. Ensure a convenient and logical flow between these elements for a smooth cooking experience.
- Work Surfaces:
- Adequate counter space is crucial in a kitchen. Plan for work surfaces near the stove for food preparation, and consider incorporating a separate island if space allows.
- Backsplash and Wall Finishes:
- Choose easy-to-clean and durable materials for the backsplash. Tiles, glass, or stainless steel are popular choices. Consider adding a backsplash that complements the overall design.
- Lighting:
- Proper lighting is essential in a kitchen. Use a combination of ambient, task, and accent lighting. Pendant lights over the island, under-cabinet lighting, and recessed lights are common choices.
- Ventilation:
- Install an efficient ventilation system to remove cooking odors and maintain good air quality. This could be in the form of a hood or an exhaust fan.













