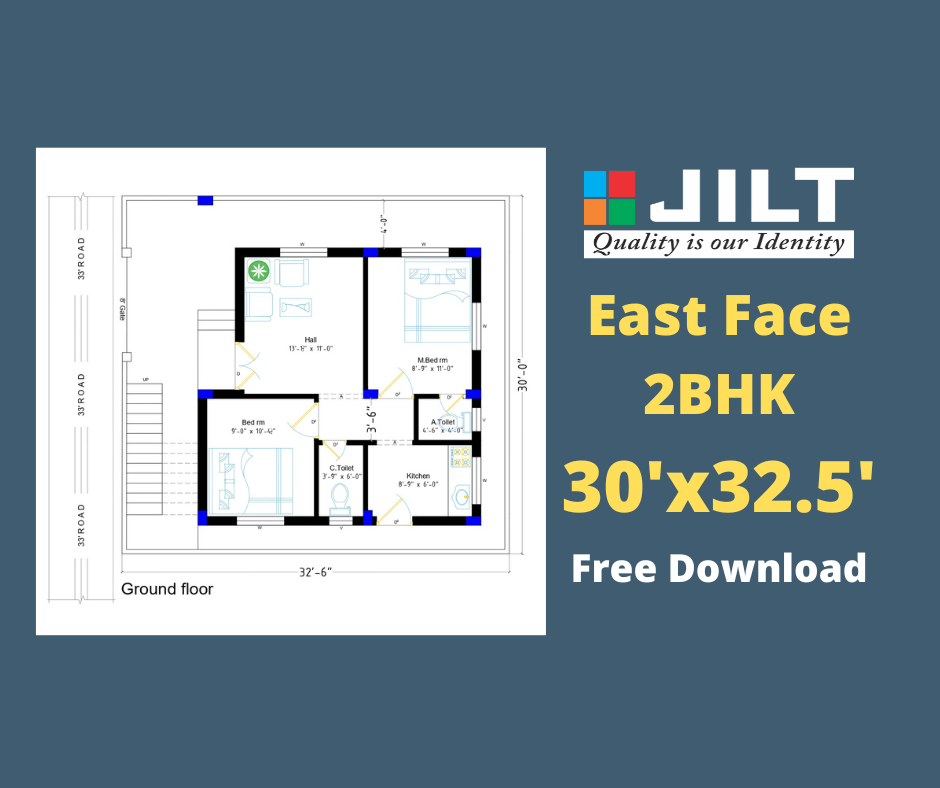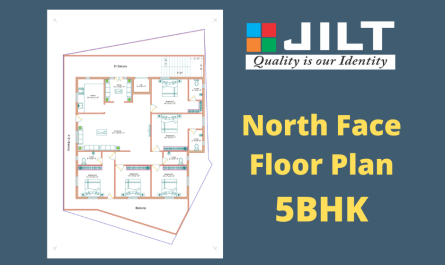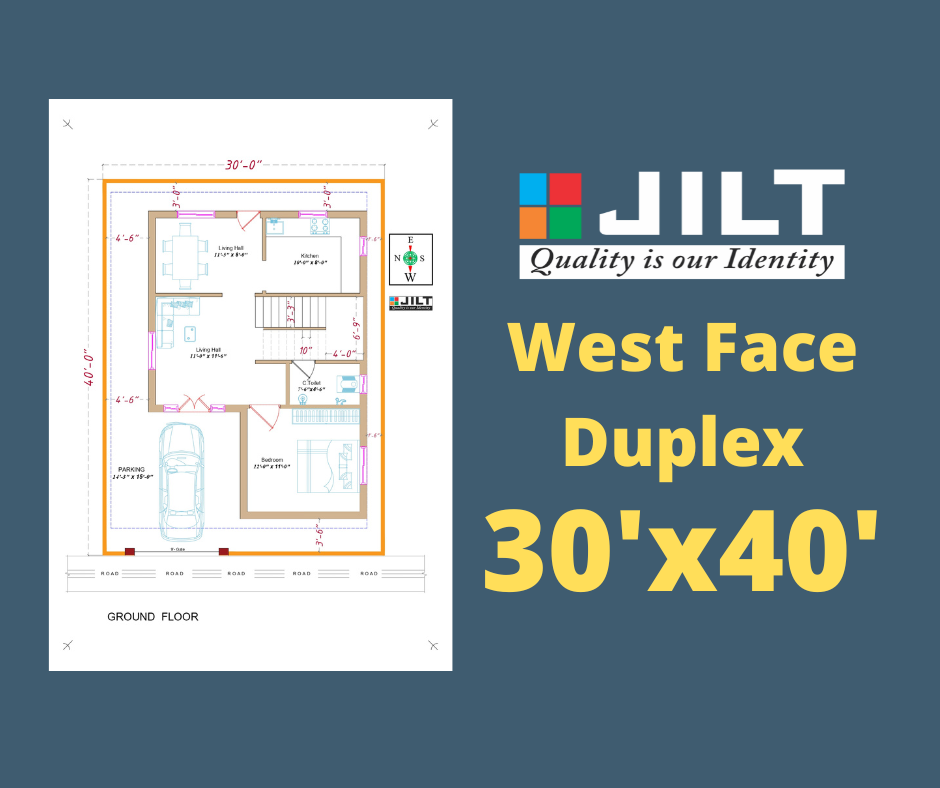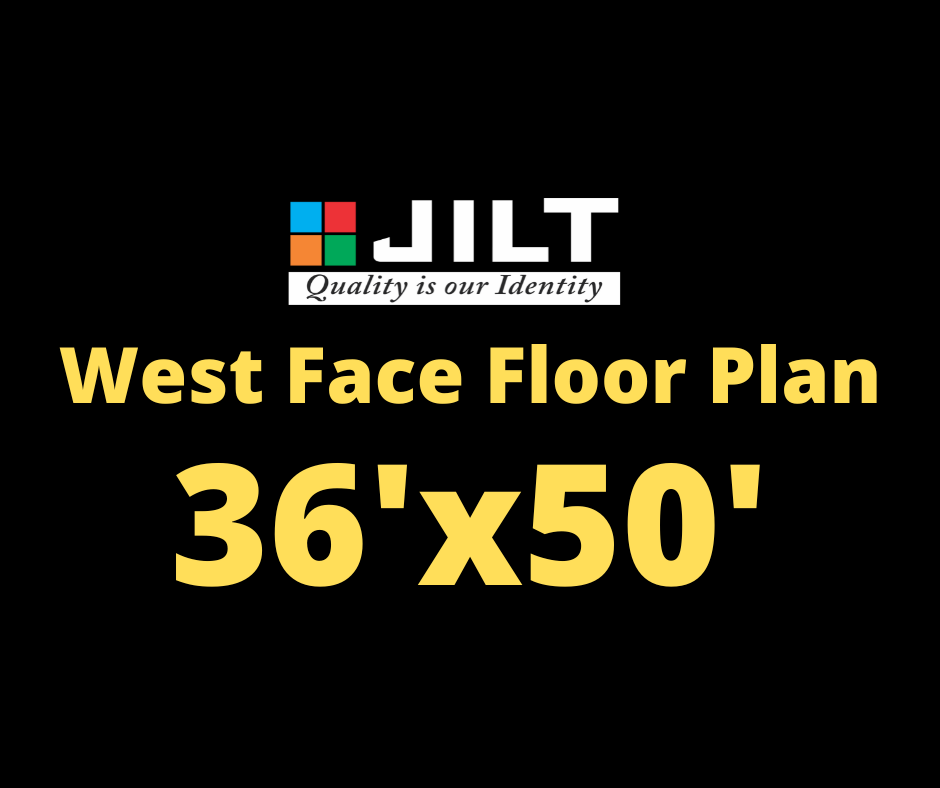This is a East Face Floor Plan of Small area. The Dimensions are 30’x32’6″. The area of a plot is 975Sq.ft or 108.33 Sq.yards. This plan is of 2BHK. The Detailed dimensions are mentioned below. This plan is having 4 sides setback. Bike paking is available. The Doors and window sizes is also mentioned which is usefull.
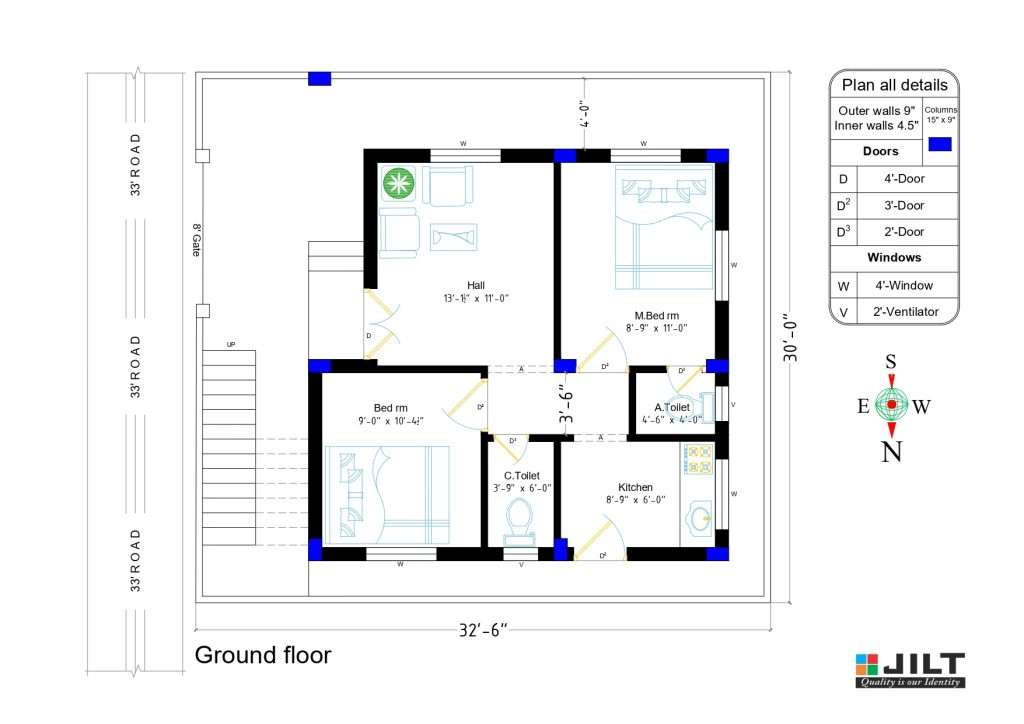
Description of a Floor Plan:
– Hall : 13’1.5″ x 11′
– Master Bedroom : 8’9″x11′
– A.Toilet : 4’6″x4′
– Bedroom : 9’x10’4.5″
– Kitchen : 8’9″x6′
– C.Toilet : 3’9″x6′
