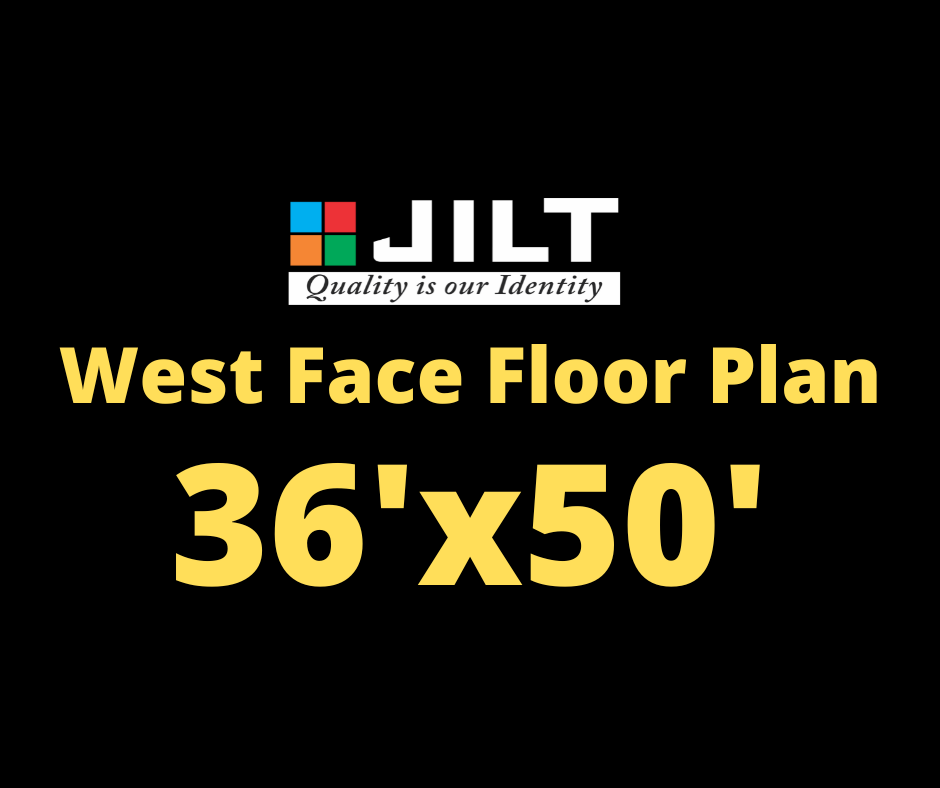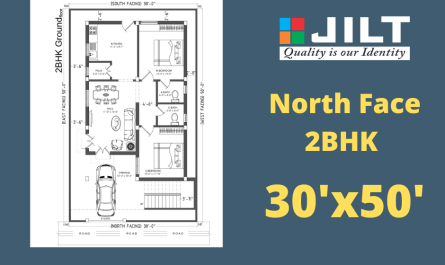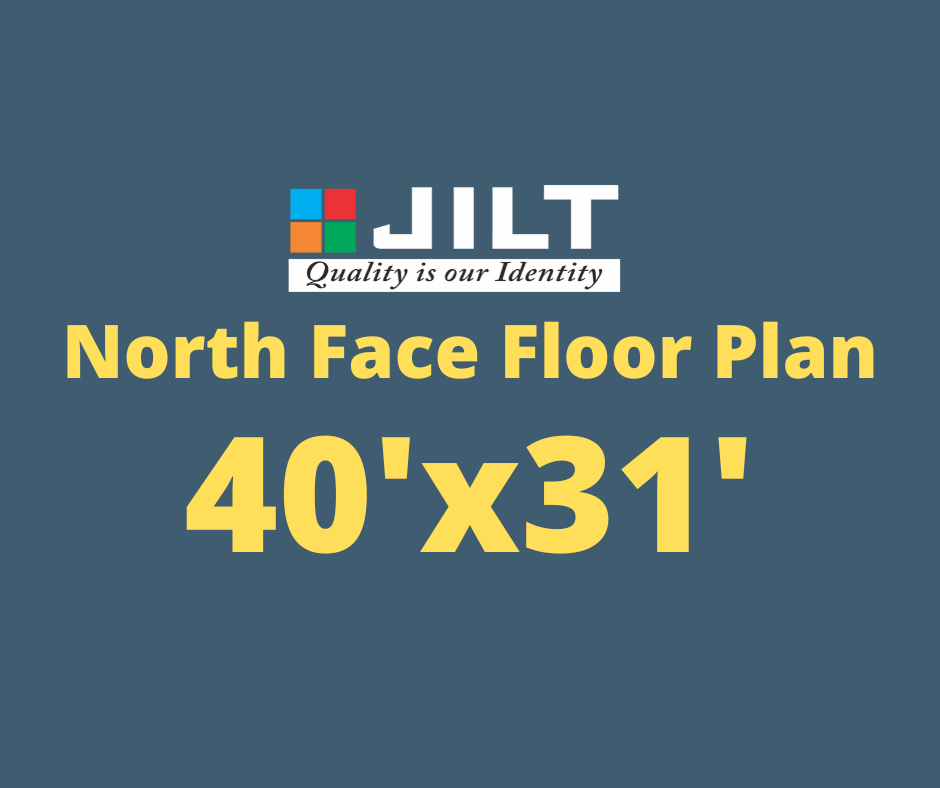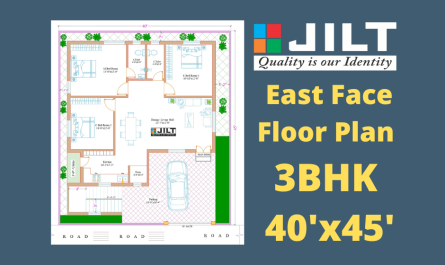This post covers a floor plan of plot size 36’x50′ West Face. The area of a plot is 200 sq.yards or 1800 sq.ft.
This is floor plan is created as per vastu. The plan is of G+1, in ground floor 2bhk with car parking and in first floor 2bhk.
The below images show the ground floor and first floor plans of a house. Doors and windows details is also given in the table in the image. In ground floor the main entrance of a house is from north east side as per vastu. Gate, steps, door windows puja room berooms all are set as per vastu.
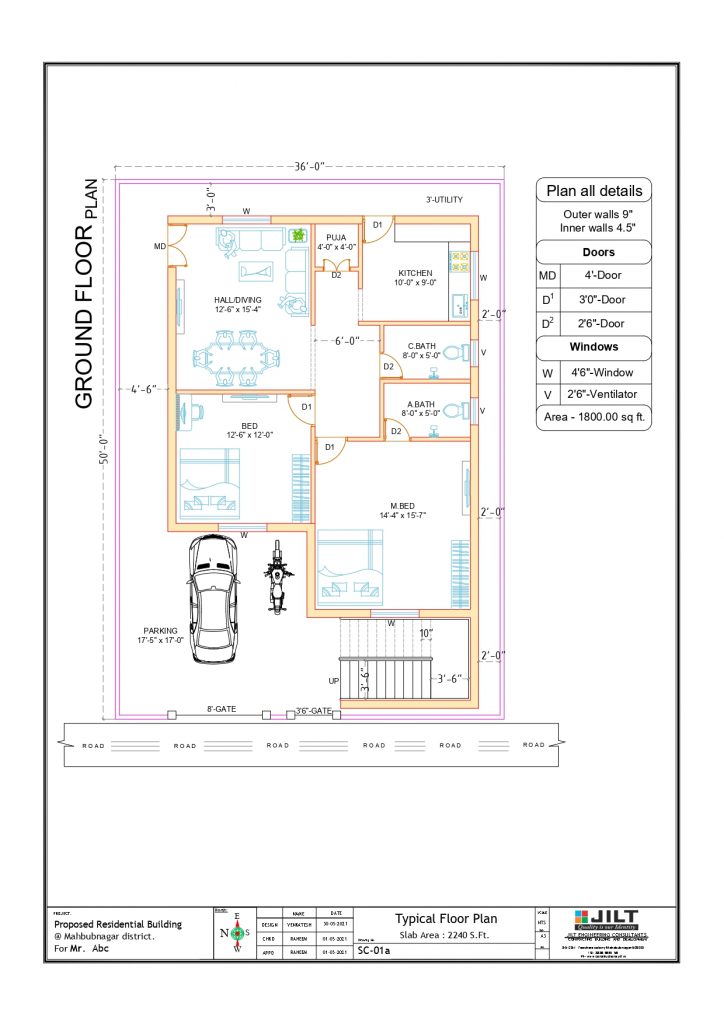
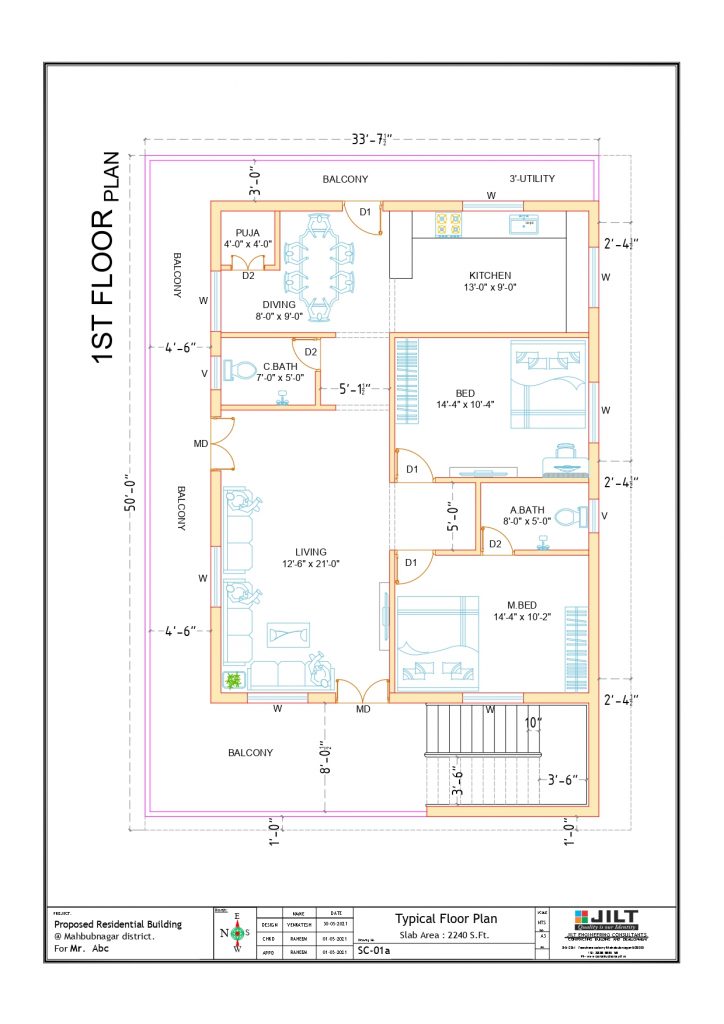
Details of rooms as follows.
Ground Floor : 2BHK with car parking
– Hall :12’6″x15’4″
– Kitchen : 10’0″x9’0″
– Puja Room : 4’0″x4’0″
– Common Toilet : 8’0″x5’0″
– Master Bedroom 1 : 14’4″x15’7″
– Attached Toilet in Bedroom1 : 8’0″x5’0″
– Childrens Bedroom : 12’6″x12’0″
– Parking : 17’5″x17’0″
First Floor : 2BHK
– Hall :12’6″21’0″
– Dining : 8’0″x9’0″
– Kitchen : 13’0″x9’0″
– Puja Room : 4’0″x4’0″
– Common Toilet : 7’0″x5’0″
– Master Bedroom 1 : 14’4″x10’2″
– Attached Toilet in Bedroom1 : 8’0″ x5’0″
– Childrens Bedroom : 14’4″x10’4″
