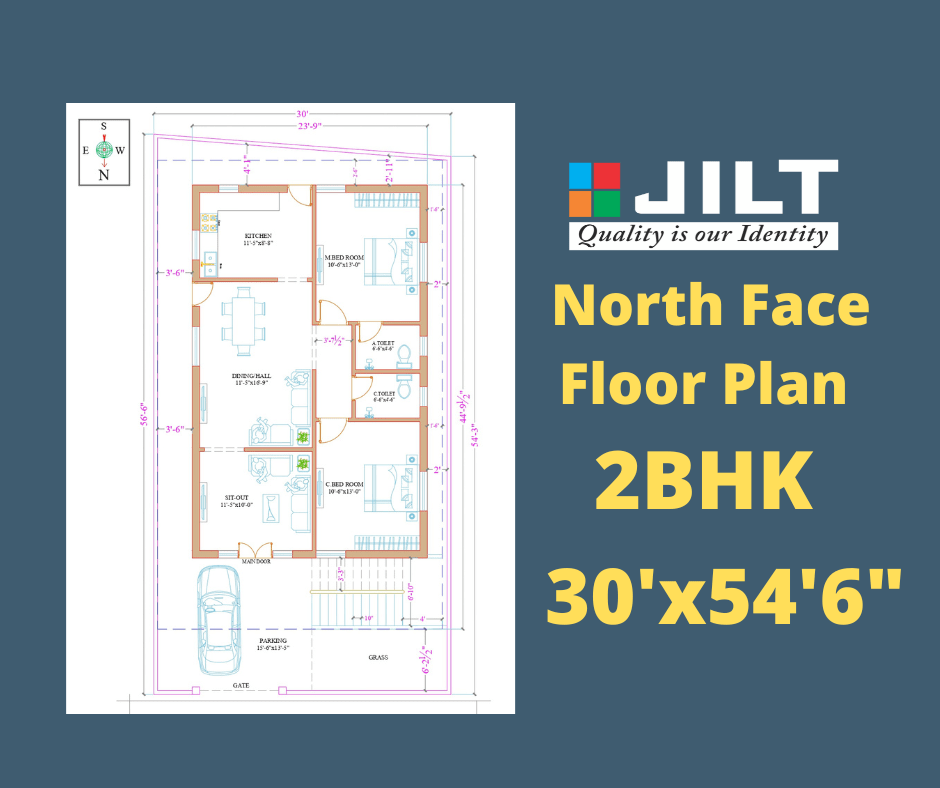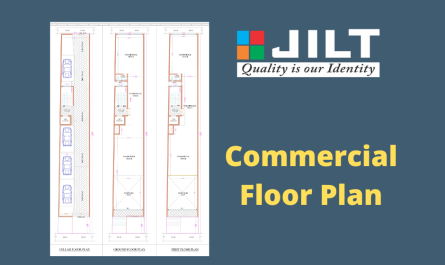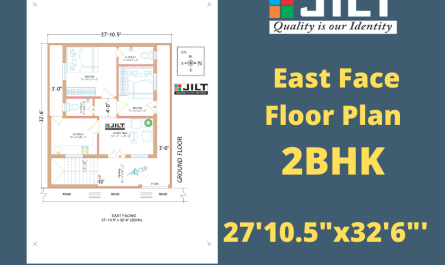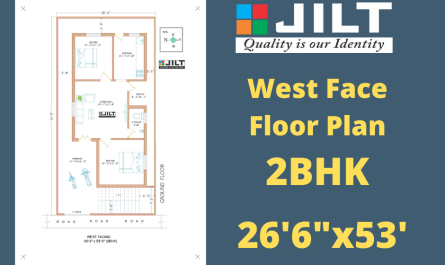This post will show you the North face floor plan. The size of the plot is 30’0″x54’3″. South East corner is increased by 2’3″ compare to South west corner. This plan will show the 2BHK house plan with full ventilation. The plan is considered as per vastu.
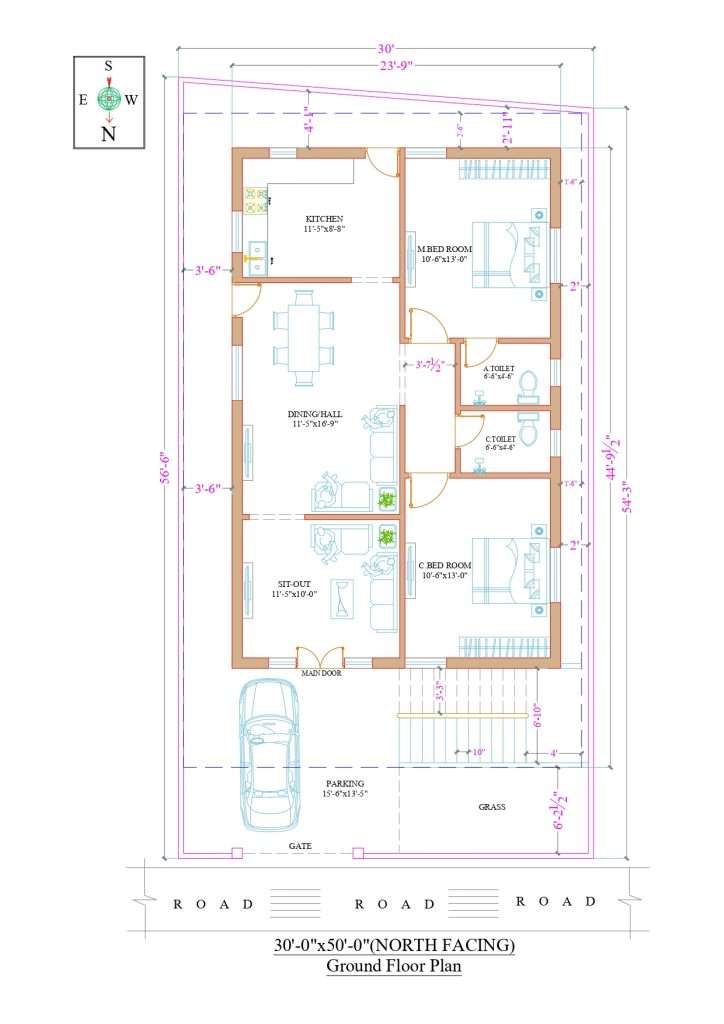
Floor Plan Description:
– Sitout : 11’5″x10’0″
– Living Hall : 11’5″x16’9″
– Master Bedroom : 10’6″x13’0″
– A.Toilet : 6’6″x4′6″
– C.Bedroom : 10’6″x13’0″
– C.Toilet : 6’6″x4′6″
– Kitchen : 11’5″x8’8″
– Parking : 15’5″x13’5″
