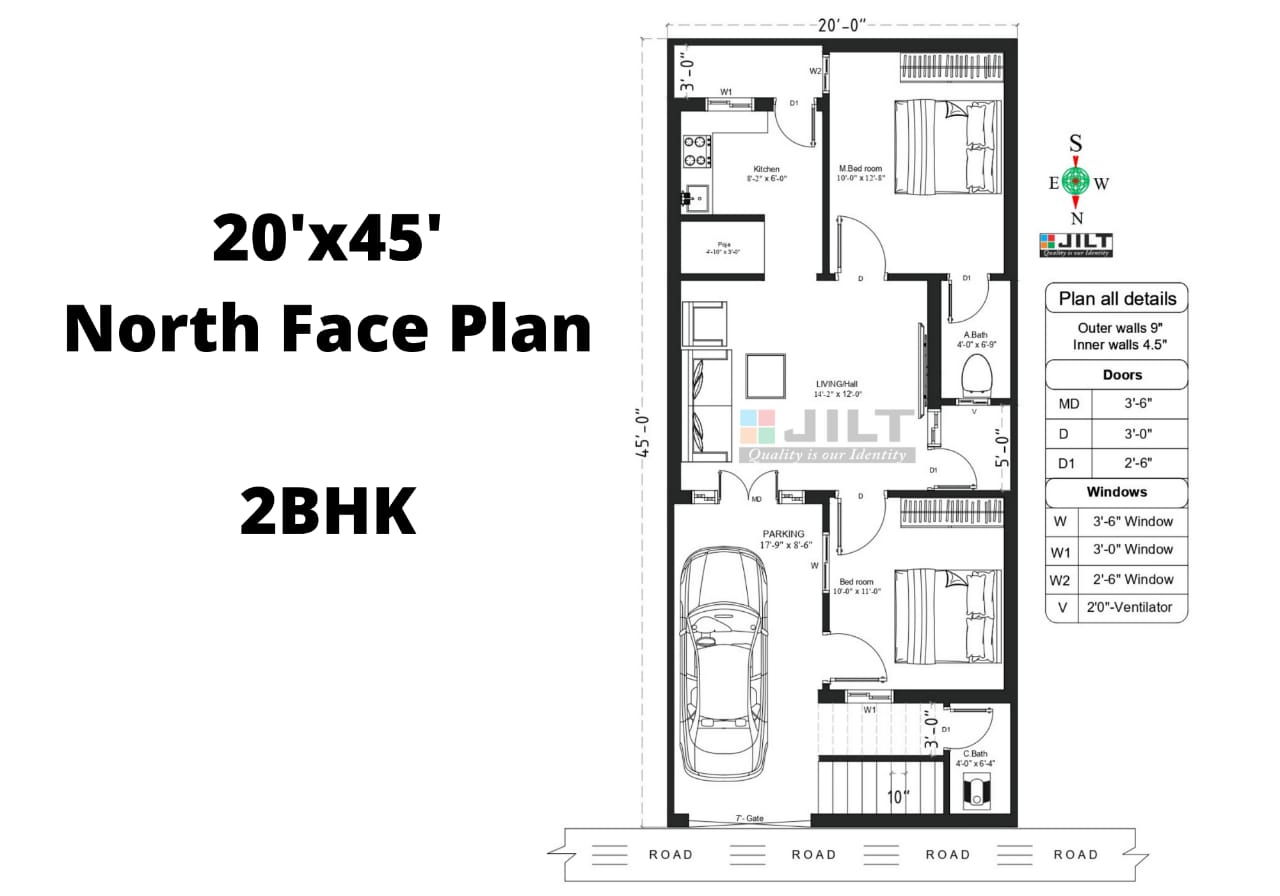20’x45′ Floor plan – North Face – 2BHK
2BHK North Face Plan according to vastu. Plot having dimensions 20’x45′. Total slab area – 900 Sq.ft./100Sq.Ft. It has one master bedroom with attached toilet and one children’s bedroom. Car parking having sufficient dimensions.
