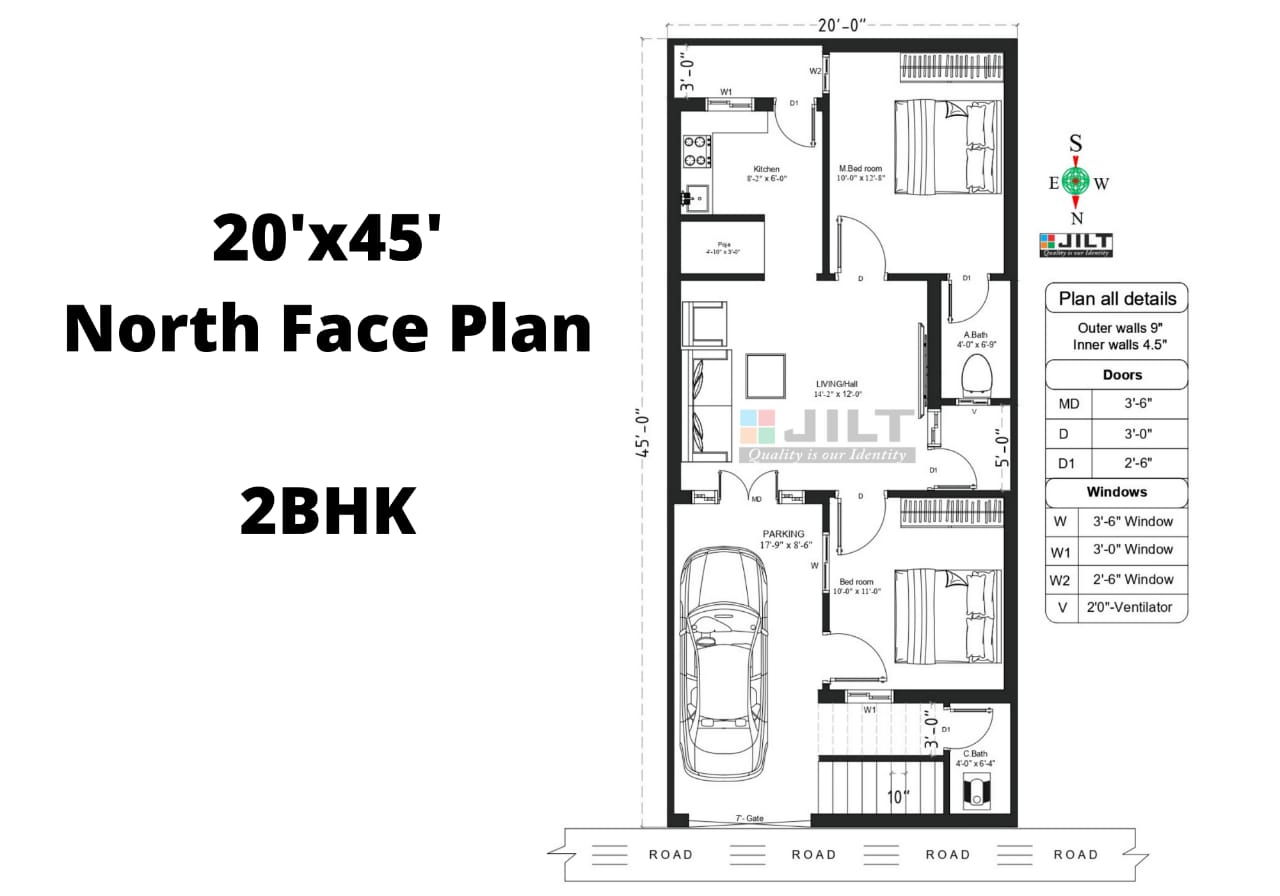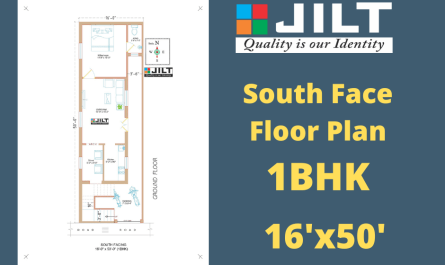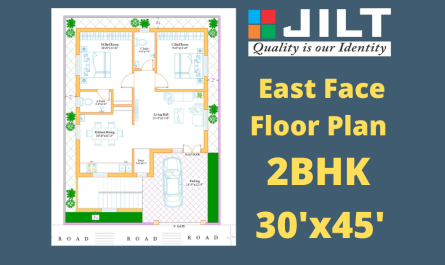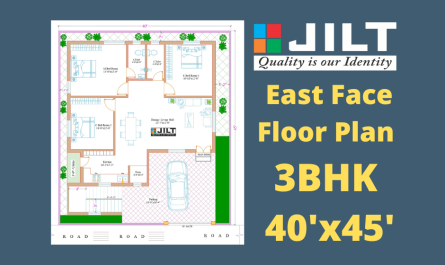This is the 2HK Floor Plan of dimensions 20′ facing on road side and 45′ Length. North Face.
This floor plan is according to vastu. 2BHK with car parking. It has sufficient ventilation. One master bedroom having dimensions 10’x12’8″ with attach toilet having dimensions 4’x6’9″. Children’s Bedroom having dimensions 10’x11′. Drawing hall having dimensions 14’2″x12′. Car parking having dimensions 8’6″x17’9″. One common toilet under staircase having dimensions 4’x6’4″. Kitchen having dimensions 8’2″x 6 with utility 3’x8’2″. Small Puja room with dimensions 4’6″x3′.
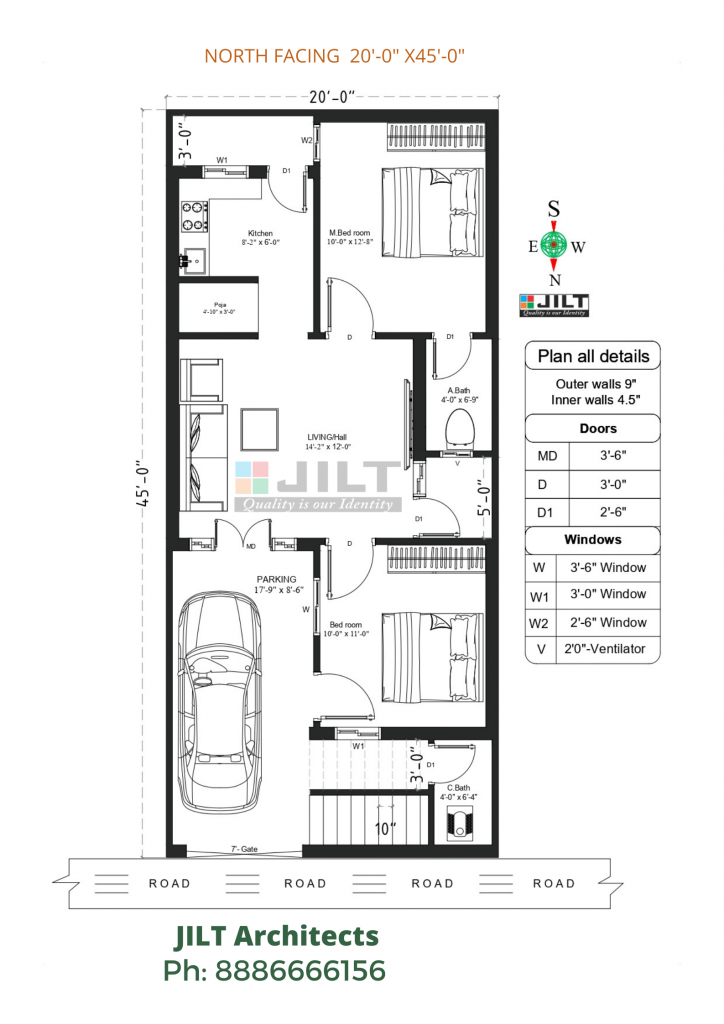
Floor Plan Details :
Plot Dimensions : 20’x45′
Slab Area : 900Sq.Ft/100Sq.Ft.
Face : North Face
Bedrooms : 2
Toilet : 2
Utility, Wash Area, Car Parking & Puja Room.
