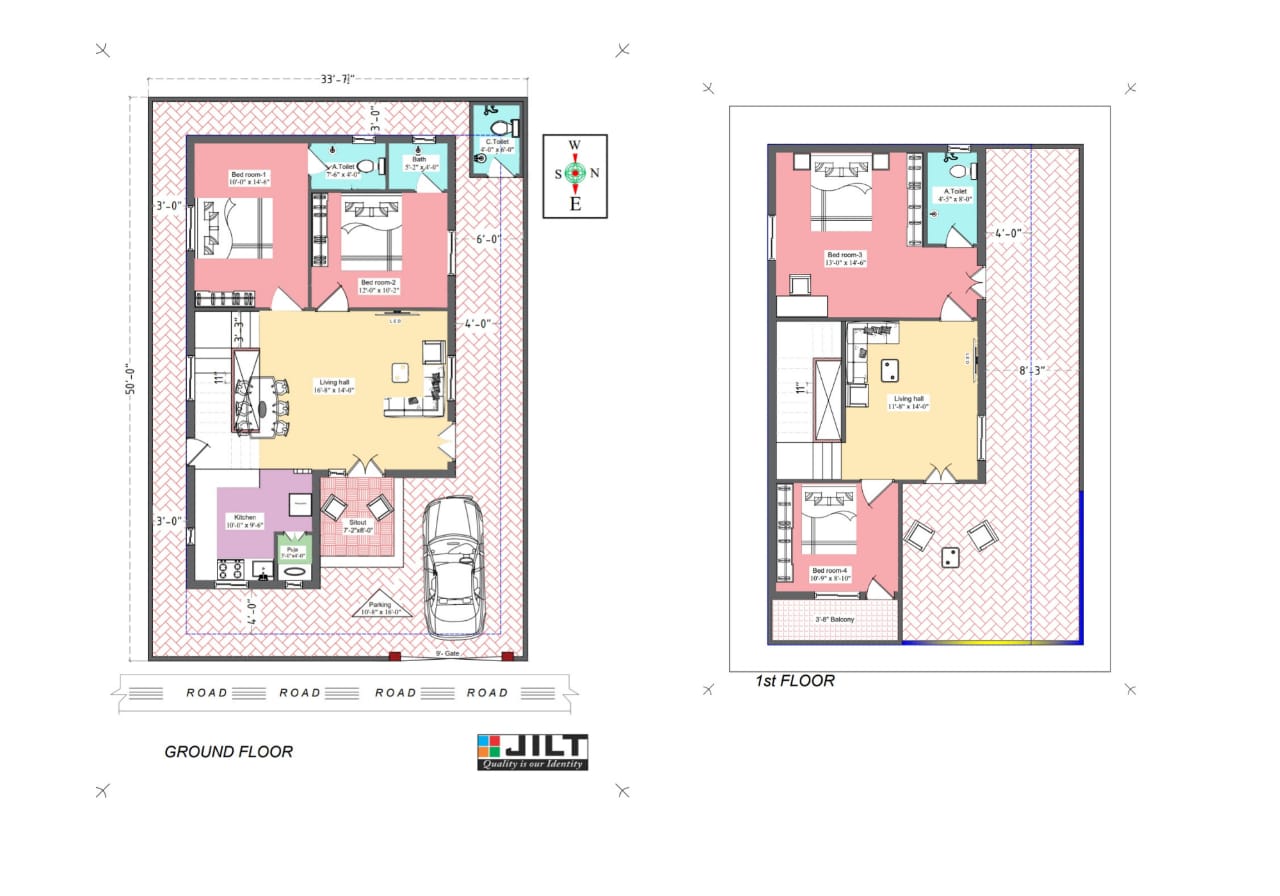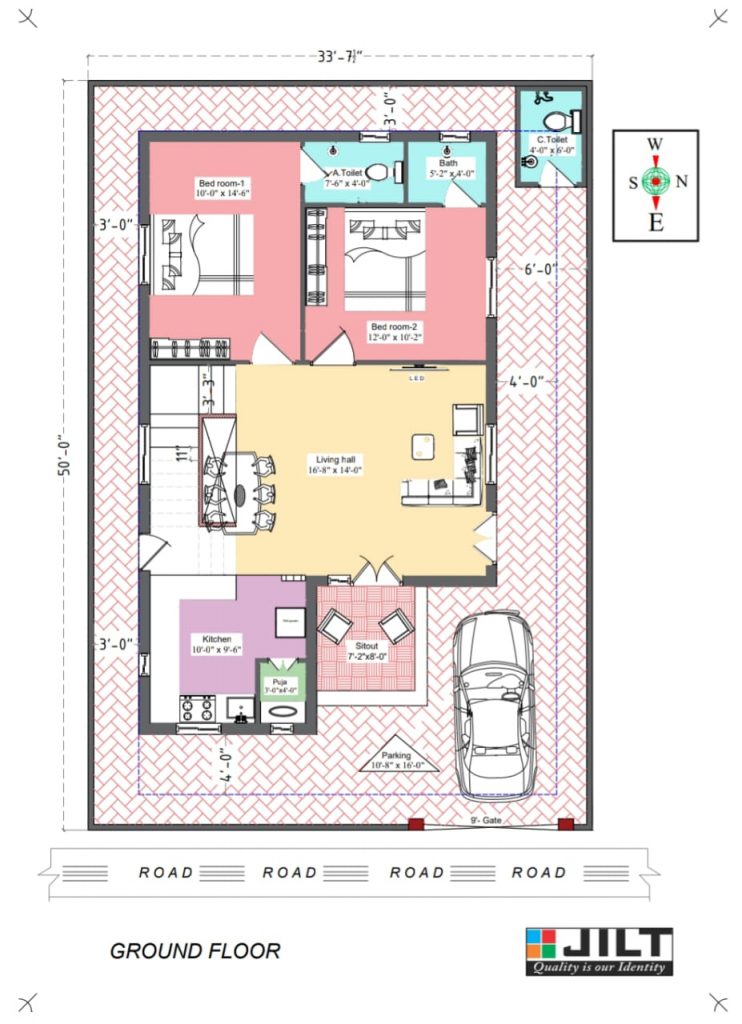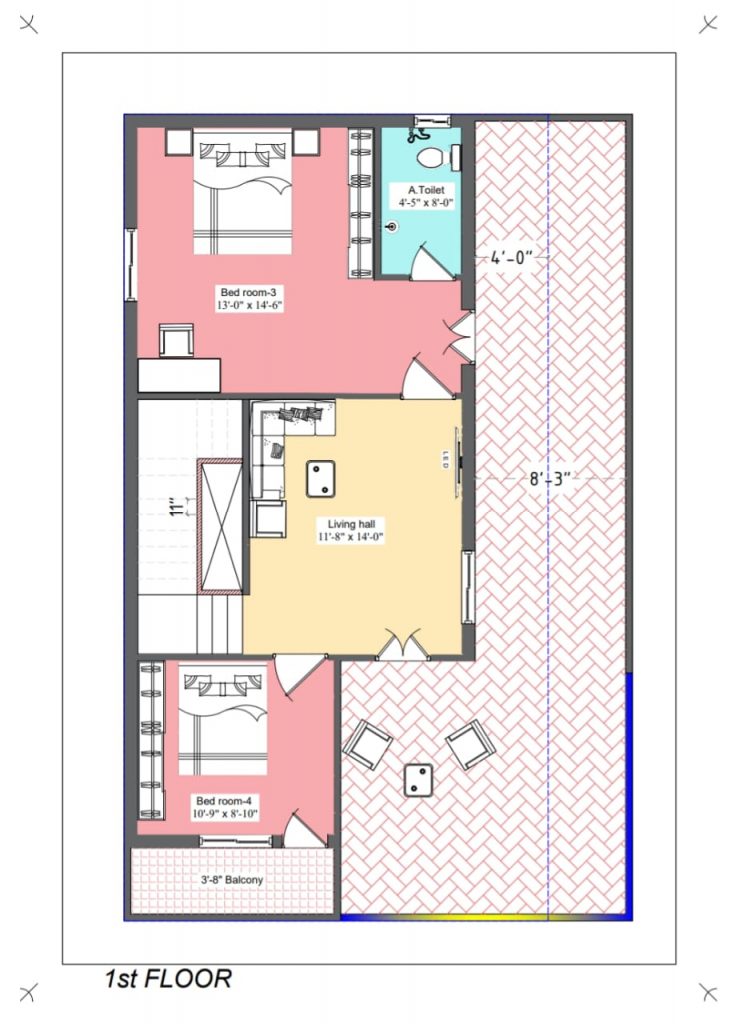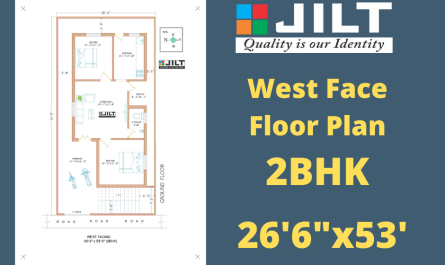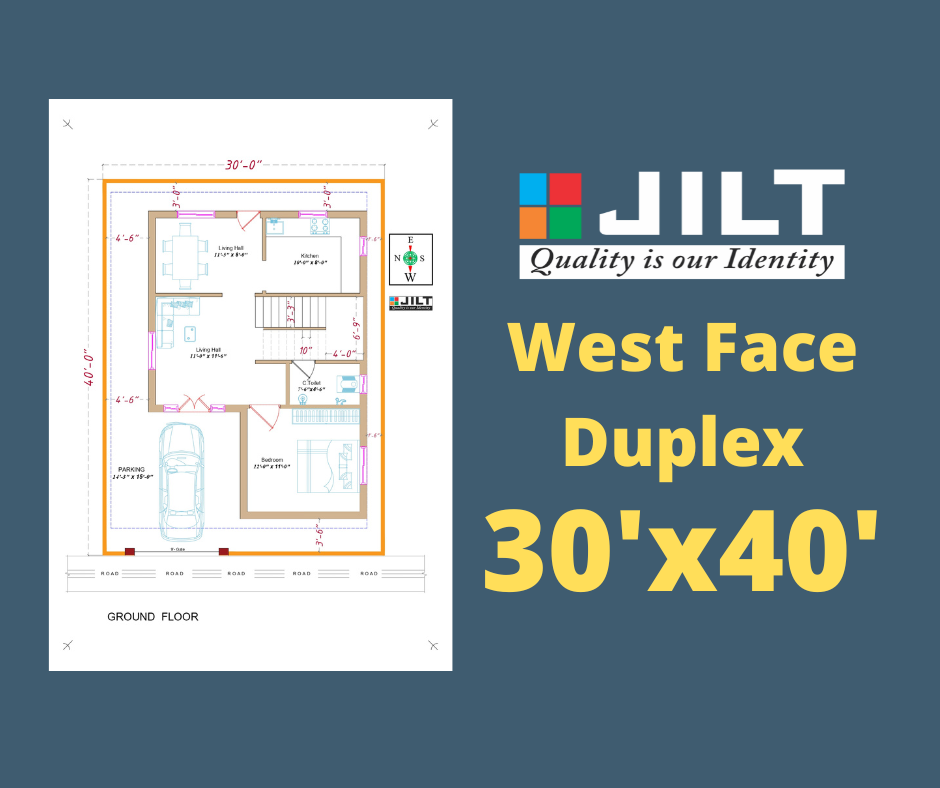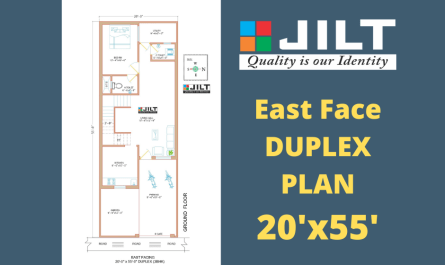This is floor plan of having dimensions 33’7.5″x50′ East Face. It is duplex plan with 4 bedrooms. This floor plan is according to vastu.
Is is a best floor plan of 4 bedrooms. As per the client requirements we make this plan. You may change slightly as per your requirements. You can take architectural services with us.
This plan have 2 bedrooms in ground floor and 2 bedrooms in first floor. Bedrooms in ground floor having dimensions 10’x14’6″ & 10’2″x12′. Both bedrooms have attached toilet. kitchen having dimensions 10’0″x9’6″ including Puja room.
First floor has two bedrooms having dimensions 13’x14’6″ and 10’9″x8’10”. Hall with dimensions 11’8″x14′ big area for balcony. One bedroom has attached toilet.
For architectural Services call on +91 8886666156.
