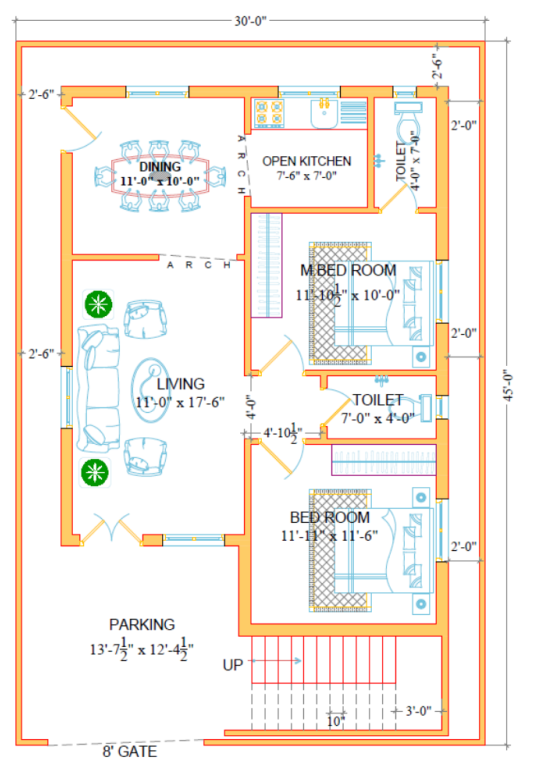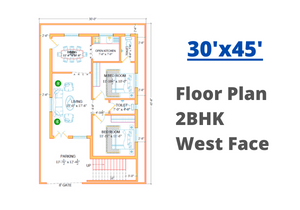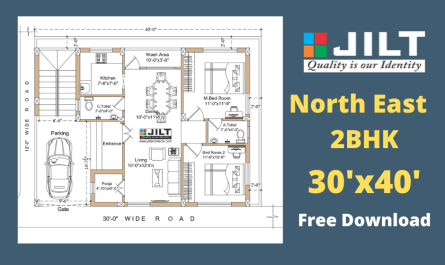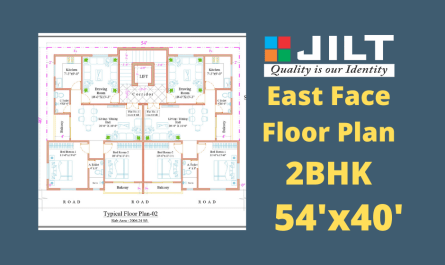[su_heading]30’x40′ Floor Plan[/su_heading]
This Post consists of common plot size. i.e 30’x45′ West Face Plan. This plan is considered as per Vastu.

Floor Plan Details :
Plot Dimensions: 30’x45′
Plot Facing : West Face
Plot Area : 1350Sq.Ft /150Sq.Yards
Bedrooms : 2 (1 Master & 1 Childrens)
Toilet : 2
Hall & Dining Hall with Open Kitchen
Car Parking



