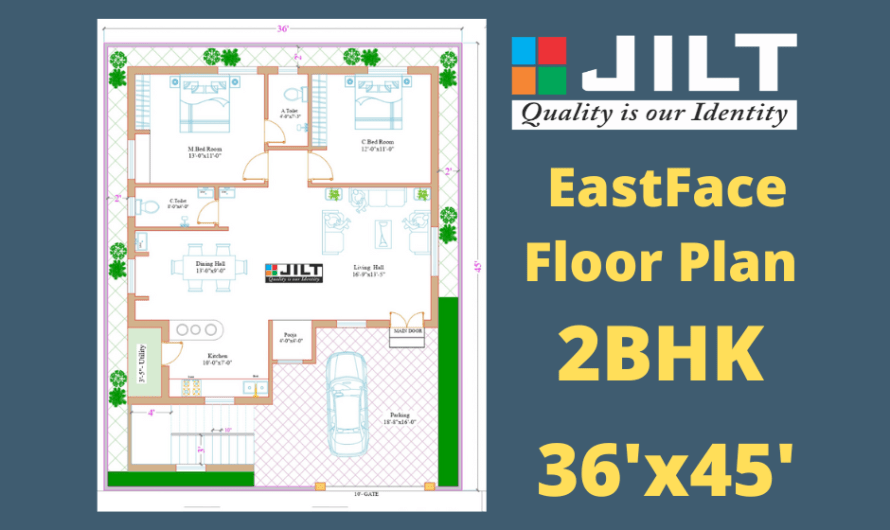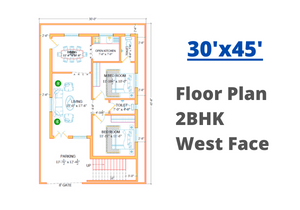2BHK / AUTOCAD / East Face / FLOOR PLAN / Vastu Plan
36’x45′ East Face Floor Plan
This post shows the floor plan having dimensions 36’width and 45′ length. The floor plan is created as per vastu standards. It is a 2BHK Floor Plan. The area of a plot is 1,620Sq.ft or 180Sq.yards.

