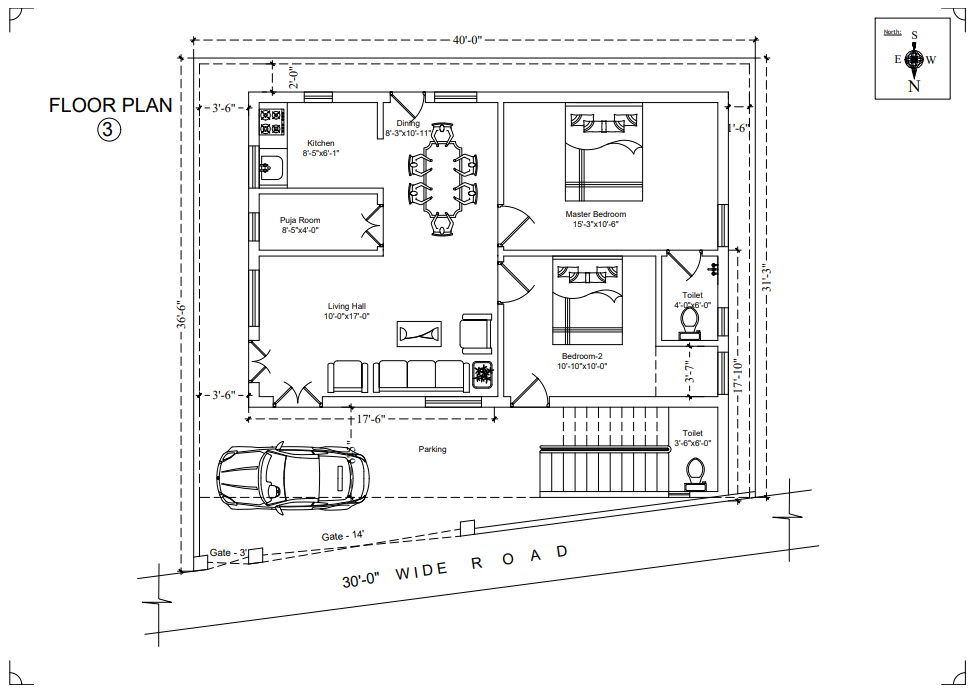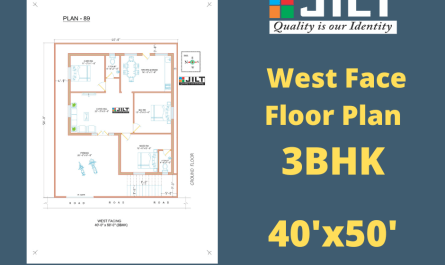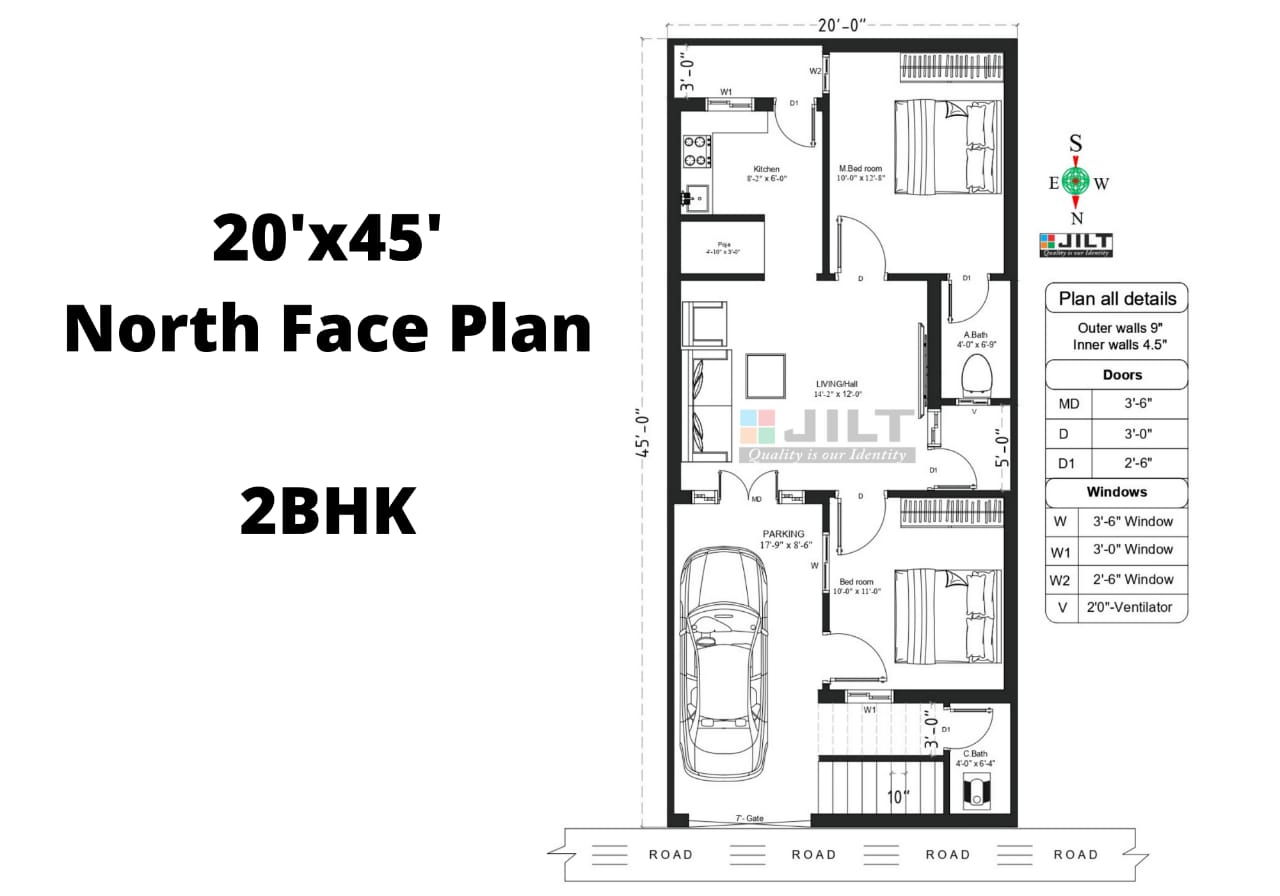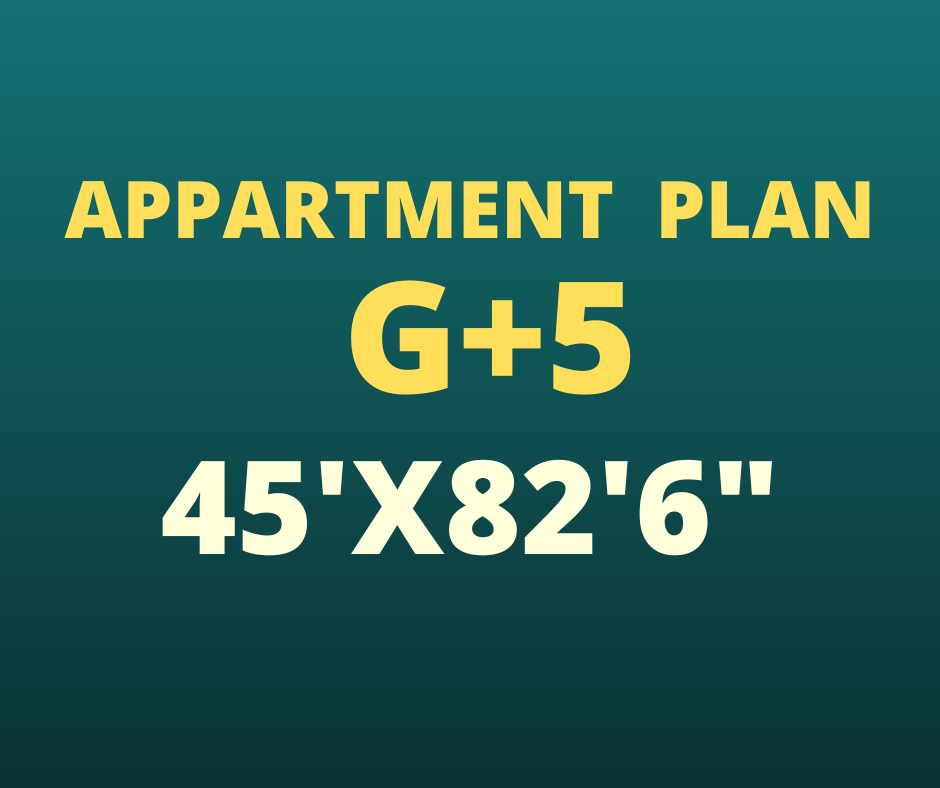This plan has dimensions 31’3″x40′ and it is 5’3″ extended cornor of North East Face. This plan has 2BHK according to vastu. This plan is made as per the clients requirement.
The image show the floor plan of one of our clients. This is a North Face Plot. It has two bedrooms one is master bedroom having dimensions 15’3″ x 10’6″ with attached toilet and other is Childrens bedroom with dimensions 10’10″x10′. Living Hall dimensions are 10’x17′ and Dining Hall dimesions are 8’3″x10’11”. It has a kitchen in south east cornor as per the vastu, the dimensions are 8’5″x6’1″. And a Puja room in the east side with dimensions 8’5″x4′.
The plan has full of ventilation. It 4 sides setback.



