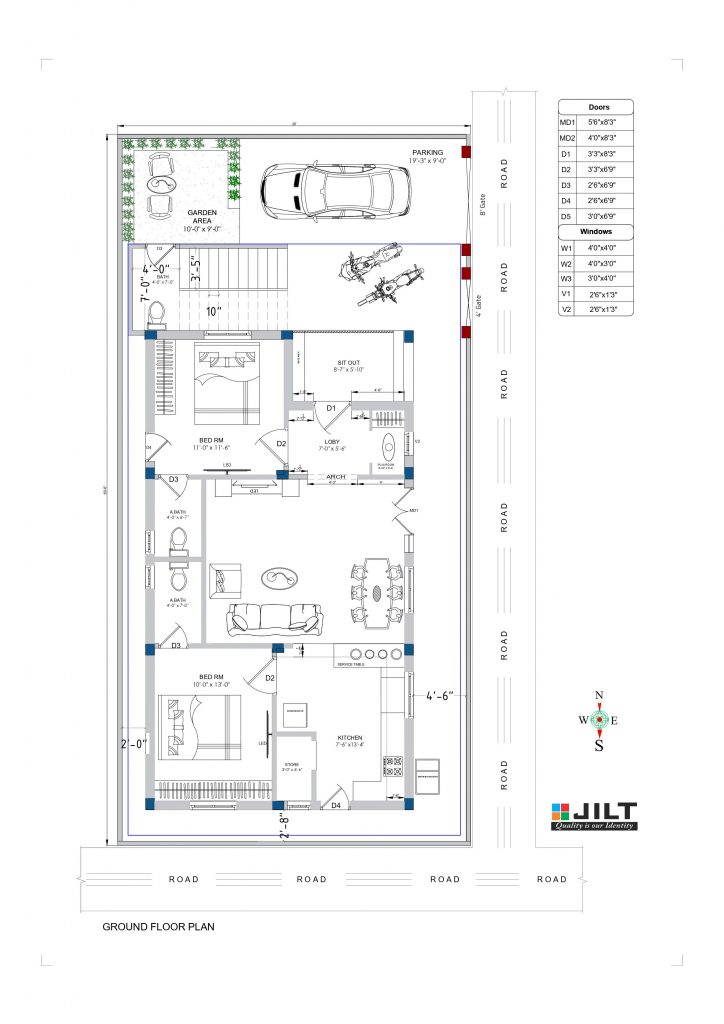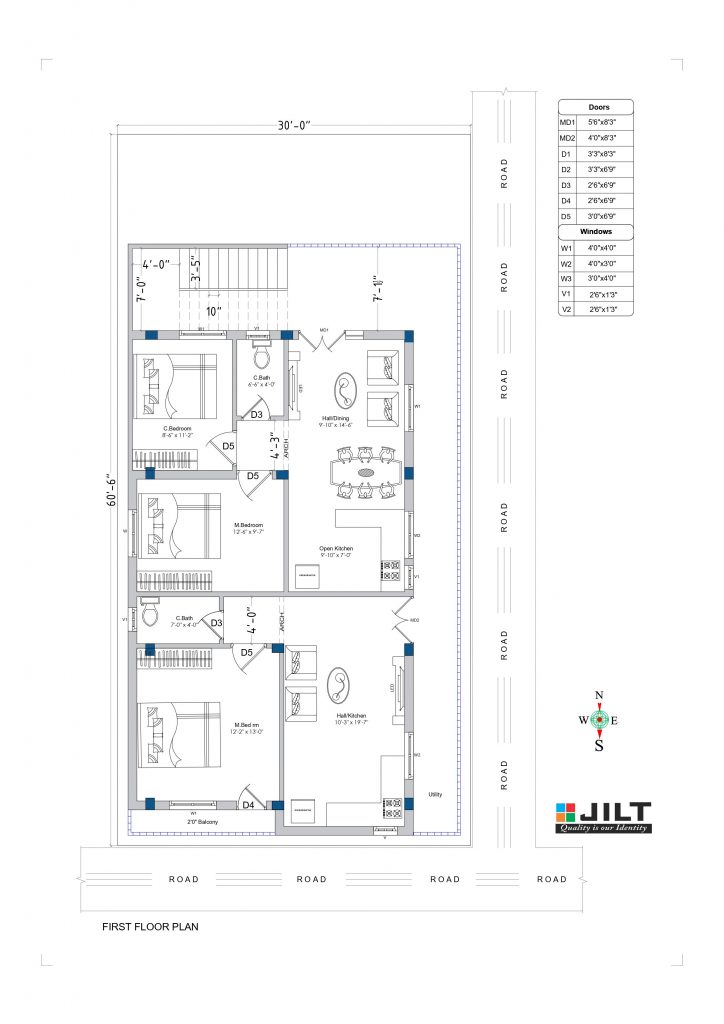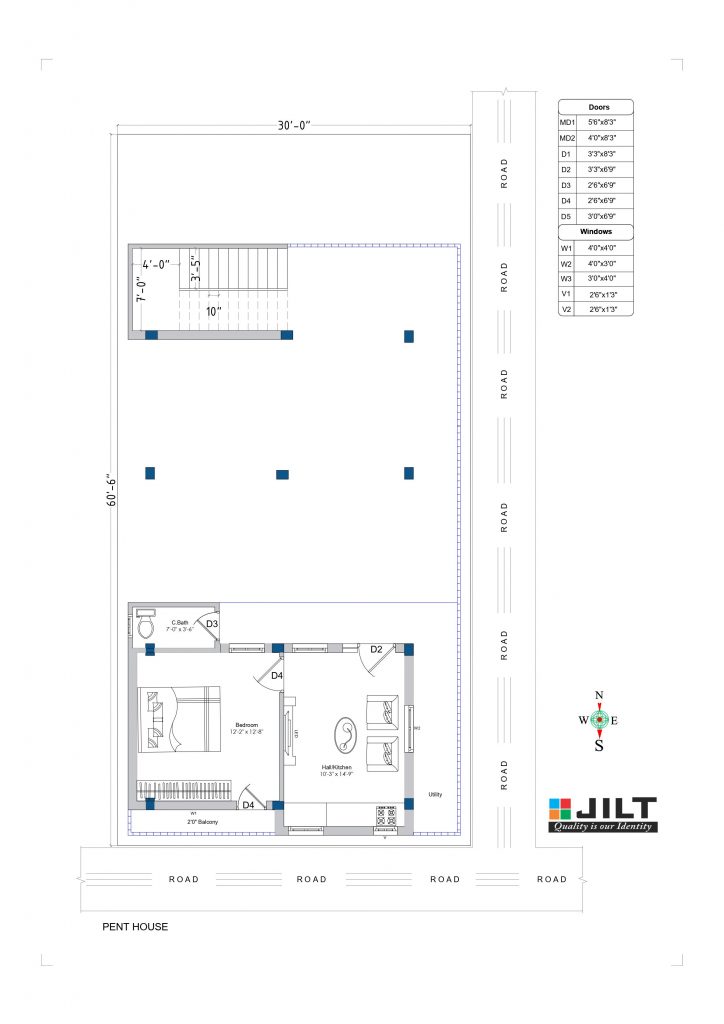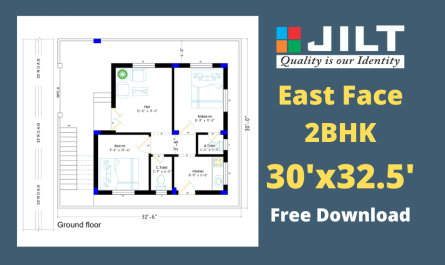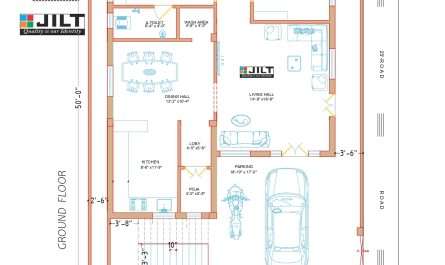This post having details about one of the Floor plan. The Dimensions of Floor Plan is 30’x60′ i.e 1800Sq.ft. (200Sq.Yards). It is G+1 and Pent house Floor Plan. This Plan is Accourding to Vastu & it is full of ventilation. This plan is helpfull to whome who wants to build house of related dimensions. This plot having two side roads. East and South.
In Ground Floor it has 2BHK Portion with car parking. In First Floor one 2BHK portion & one 1BHK portion. All the Dimensions are shown in the plan. It has a pent house having two rooms and toilet. All the doors and windows dimensions are shown.

